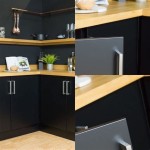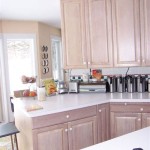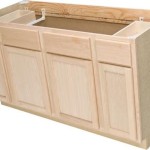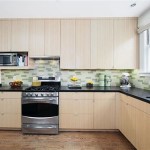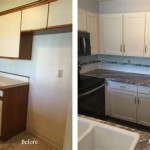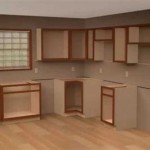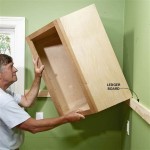Essential Aspects of Standard Kitchen Cabinet Measurements
When designing or remodeling a kitchen, understanding standard kitchen cabinet measurements is crucial for efficient space planning and overall functionality. These measurements ensure that cabinets fit seamlessly into your space, providing ample storage and a cohesive design. Here are the essential dimensions to consider:
Height
Standard kitchen cabinet heights vary depending on their purpose. Base cabinets, which rest on the floor, typically measure 34.5 inches high. This height allows for a countertop thickness of 1.5 inches and provides a comfortable working surface. Wall cabinets are mounted above base cabinets and typically measure 30 inches high, allowing for a 12-inch backsplash. Taller wall cabinets may be used to extend storage capacity.
Width
Cabinet widths come in a range of standard sizes to accommodate different storage needs. Base cabinets commonly range from 12 inches to 48 inches in width. Wall cabinets are typically available in widths of 12 inches, 15 inches, 18 inches, 24 inches, and 30 inches. Wider cabinets can be used for storing large appliances or dishes, while narrower ones are ideal for smaller items or corner spaces.
Depth
Standard kitchen cabinet depth is usually 24 inches for both base and wall cabinets. This measurement provides ample storage space without encroaching too far into the kitchen's walkways. However, some specialized cabinets, such as pantry cabinets or pull-out drawers, may have varying depths based on their specific functionality.
Kick Space
Kick space, also known as toe-kick, is the open area below base cabinets that allows for comfortable movement and foot placement when standing at the counter. Standard kick space height is 4 inches, providing ample room for your feet while still maintaining a seamless appearance.
Overhang
Countertop overhang refers to the extension of the countertop beyond the base cabinets. This overhang creates a convenient eating or work surface and conceals the cabinet face. Standard countertop overhangs range from 1 inch to 2 inches, depending on personal preference and the desired aesthetic.
Filler Panels
Filler panels are narrow strips used to fill any gaps between cabinets and walls or appliances. They ensure a flush and professional-looking finish. Standard filler panels are available in various widths, typically ranging from 1 inch to 4 inches, to accommodate different gap sizes.
Considerations
When using standard kitchen cabinet measurements, it's crucial to consider the overall dimensions of your kitchen and the specific storage requirements of your family. Customizing cabinet sizes or configurations may be necessary to maximize space utilization and create a truly tailored kitchen that meets your unique needs.

N Standard Kitchen Dimensions Renomart

Kitchen Unit Sizes Cabinets Measurements Height Cabinet

Base Cabinet Size Chart Builders Surplus

Measure Your Kitchen Cabinets Before Designing The Layout Cabinet Dimensions Height Measurements

Wall Cabinet Size Chart Builders Surplus

N Standard Kitchen Dimensions Renomart

Kitchen Cabinet Sizes What Are Standard Dimensions Of Cabinets

Get Perfect Kitchen Cabinet Measurements With These 5 Easy Steps
Guide To Kitchen Cabinet Sizes And Dimensions

N Standard Kitchen Dimensions Renomart
Related Posts

