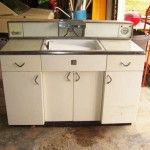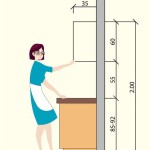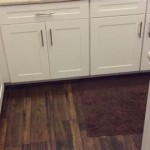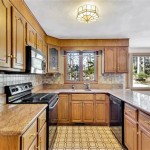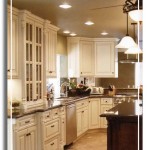Standard Kitchen Cabinet Sizes
When designing a kitchen, it's important to consider the size of the cabinets. The size of the cabinets will impact the layout of the kitchen, the amount of storage space, and the overall look and feel of the space. There are several standard cabinet sizes to choose from, so it's important to understand the options and decide what will work best for your kitchen.
Base Cabinets
Base cabinets are the cabinets that are installed along the bottom of the kitchen. They typically have a height of 34.5 inches, a depth of 24 inches, and a width that varies depending on the design of the kitchen. Base cabinets can be used for a variety of purposes, such as storing pots and pans, dishes, and other kitchen supplies.
Wall Cabinets
Wall cabinets are the cabinets that are installed on the walls above the base cabinets. They typically have a height of 30 inches, a depth of 12 inches, and a width that varies depending on the design of the kitchen. Wall cabinets can be used for a variety of purposes, such as storing glasses, cups, and other kitchen supplies.
Tall Cabinets
Tall cabinets are the cabinets that are installed between the base cabinets and the wall cabinets. They typically have a height of 84 inches, a depth of 24 inches, and a width that varies depending on the design of the kitchen. Tall cabinets can be used for a variety of purposes, such as storing appliances, pantry items, and other kitchen supplies.
Other Cabinet Sizes
In addition to the standard cabinet sizes, there are also a variety of other cabinet sizes available. These cabinets can be used to create custom kitchen designs that meet the specific needs of the homeowner. Some of the most common non-standard cabinet sizes include:
- Narrow cabinets: These cabinets are typically 9 inches wide and are used to fill in small spaces between other cabinets.
- Wide cabinets: These cabinets are typically 36 inches or wider and are used to create a more spacious look and feel in the kitchen.
- Corner cabinets: These cabinets are designed to fit into the corners of the kitchen and can be used to create additional storage space.
Choosing the Right Cabinet Sizes
When choosing the right cabinet sizes for your kitchen, there are several factors to consider. These factors include:
- The size of your kitchen
- The layout of your kitchen
- The amount of storage space you need
- The overall look and feel you want to create
It's important to take the time to plan out your kitchen design before you start choosing cabinet sizes. This will help you ensure that you choose the right sizes for your kitchen and that you create a kitchen that meets your specific needs.

Base Cabinet Size Chart Builders Surplus

Kitchen Cabinet Sizes What Are Standard Dimensions Of Cabinets

3 Types Of Kitchen Cabinets Size Dimensions Guide Guilin

Wall Cabinet Size Chart Builders Surplus

Kitchen Unit Sizes Cabinets Measurements Height Cabinet

Abcs Of Kitchen Cabinets And Specifications Granite Quartz Countertops Factory
Guide To Kitchen Cabinet Sizes And Dimensions

Kitchen Cabinet Dimensions Size Guide

Kitchen Base Cabinet Size Chart Builders Surplus Cabinets Sizes Espresso

N Standard Kitchen Dimensions Renomart
Related Posts

