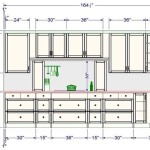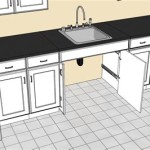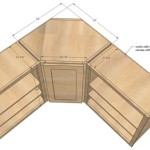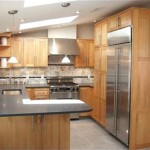What Are Standard Sizes For Kitchen Cabinets?
Kitchen cabinets are fundamental to both the functionality and aesthetic appeal of a kitchen. Understanding standard cabinet dimensions is crucial for planning a kitchen remodel, designing a new space, or simply replacing existing cabinetry. Adhering to these standard sizes can streamline the design process, reduce material waste, and minimize installation complexities. While custom cabinets offer flexibility, they often come with a higher cost and longer lead times. Standard sizes, conversely, benefit from mass production and pre-engineered design, resulting in potential cost savings and quicker project completion.
This article provides a comprehensive overview of standard kitchen cabinet sizes, covering base cabinets, wall cabinets, and tall cabinets. It will also address common variations and factors that influence these dimensions. This knowledge can empower homeowners and designers to make informed decisions and create a kitchen that is both practical and visually pleasing.
Base Cabinet Dimensions
Base cabinets form the foundation of most kitchen layouts, providing countertop support and storage space along the floor. The dimensions of base cabinets are generally standardized to ensure ergonomic comfort and compatibility with common appliances. While variations exist, understanding the standard measurements is the first step in planning a functional kitchen.
Standard Height: The standard height for base cabinets is 34.5 inches. This dimension, combined with a standard countertop thickness of 1.5 inches, results in a total countertop height of 36 inches. This height is considered ergonomically comfortable for most adults to perform kitchen tasks like chopping, mixing, and food preparation without excessive bending or strain. It is worth noting that the 34.5-inch height is specifically the cabinet box height, excluding the countertop.
Standard Depth: The standard depth for base cabinets is 24 inches. This depth allows for sufficient storage space while maintaining comfortable reach. The 24-inch depth also accommodates standard-sized appliances, such as dishwashers and ovens, which are designed to fit within this footprint. Including the countertop overhang, the total depth of the base cabinet and countertop typically extends to 25-26 inches.
Standard Width: Base cabinets are available in a wide range of widths to accommodate different kitchen layouts and storage needs. The most common widths range from 9 inches to 48 inches, increasing in increments of 3 inches. This modular approach allows for flexible kitchen design and efficient use of space. Popular widths include 12 inches, 15 inches, 18 inches, 24 inches, 30 inches, 36 inches, and 42 inches. The chosen width will largely depend on the storage requirements and the overall dimensions of the kitchen.
Variations in Base Cabinet Dimensions: While the above dimensions are considered standard, variations do exist. For example, some homeowners may opt for taller base cabinets to achieve a higher countertop for ergonomic reasons. This may involve raising the base cabinet height during installation with shims, or purchasing cabinets that are specifically manufactured to be taller. Conversely, shorter individuals may find standard height countertops uncomfortable and may prefer lower base cabinets. Furthermore, specialized base cabinets, such as corner cabinets or sink base cabinets, may have different dimensions to accommodate their specific functions.
Sink base cabinets, designed to house the kitchen sink, typically do not have a back panel or a full top to allow for plumbing connections. These cabinets are often wider than standard base cabinets to accommodate the sink bowl and plumbing fixtures. Corner base cabinets, available in various configurations such as lazy susan or blind corner designs, often have unique dimensions to maximize storage space in corner areas.
Wall Cabinet Dimensions
Wall cabinets, also known as upper cabinets, are mounted on the wall above the base cabinets and provide additional storage space for dishes, glassware, and other kitchen essentials. Like base cabinets, wall cabinets adhere to standard dimensions to ensure a cohesive and functional kitchen design.
Standard Height: The standard height for wall cabinets varies more than base cabinets, typically ranging from 30 inches to 42 inches. Common heights include 30 inches, 36 inches, and 42 inches. The specific height chosen depends on the ceiling height and the desired aesthetic of the kitchen. In kitchens with standard 8-foot ceilings, 30-inch or 36-inch wall cabinets are commonly used, leaving a space of 12-18 inches between the countertop and the bottom of the wall cabinet, known as the backsplash area. For kitchens with higher ceilings, 42-inch wall cabinets can maximize vertical storage space.
Standard Depth: The standard depth for wall cabinets is 12 inches. This depth provides sufficient storage space for dishes and other kitchen items without protruding excessively into the workspace. A 12-inch depth also allows for comfortable reach and prevents the cabinets from feeling too bulky. Some homeowners may opt for deeper wall cabinets, such as 15 inches, for storing larger items, but this can compromise headroom and make it more difficult to reach items at the back of the cabinet.
Standard Width: Similar to base cabinets, wall cabinets are available in a range of widths, typically increasing in increments of 3 inches. Common widths include 12 inches, 15 inches, 18 inches, 24 inches, 30 inches, 36 inches, and 42 inches. The chosen width depends on the kitchen layout and the desired storage capacity. Smaller kitchens may benefit from narrower wall cabinets, while larger kitchens may accommodate wider cabinets for increased storage.
Variations in Wall Cabinet Dimensions: The vertical space between the countertop and the bottom of the wall cabinets, commonly referred to as the backsplash area, typically ranges from 15 to 20 inches. While 18 inches is the general guideline, homeowners can customize this space to accommodate specific appliances or design preferences. For example, a chef who frequently uses a tall stand mixer may require a greater backsplash height to provide adequate clearance. Similarly, some homeowners may prefer a smaller backsplash height to create a more enclosed or intimate kitchen atmosphere.
Another variation involves the use of "bridging" cabinets, which are shorter wall cabinets installed above appliances like refrigerators or microwaves. These cabinets typically have a height of 12 inches, 15 inches, or 18 inches, and their depth is often greater than standard wall cabinets to align with the depth of the appliance. The width of bridging cabinets is typically determined by the width of the appliance they are positioned above.
Tall Cabinet Dimensions
Tall cabinets, also known as pantry cabinets or utility cabinets, provide floor-to-ceiling storage and are ideal for storing food, cookware, or other household items. These cabinets are often used in kitchens with limited base and wall cabinet space or in homes with large families that require ample storage.
Standard Height: The standard height for tall cabinets is typically 84 inches, 90 inches, or 96 inches. The chosen height depends on the ceiling height and the desired level of vertical storage. In kitchens with standard 8-foot ceilings, 84-inch or 90-inch tall cabinets are commonly used. For kitchens with higher ceilings, 96-inch tall cabinets can maximize vertical storage.
Standard Depth: The standard depth for tall cabinets is typically 24 inches, matching the depth of standard base cabinets. This depth allows for ample storage space for a variety of items, from canned goods to large pots and pans. Some homeowners may opt for shallower tall cabinets, such as 12 inches or 18 inches, to save space or create a more streamlined look. However, shallower cabinets may not provide sufficient storage for larger items.
Standard Width: The standard width for tall cabinets varies depending on the storage needs and available space. Common widths include 18 inches, 24 inches, 30 inches, and 36 inches. Narrower tall cabinets, such as 18 inches or 24 inches, are ideal for smaller kitchens or for storing specific items like cleaning supplies or linens. Wider tall cabinets, such as 30 inches or 36 inches, provide ample storage space for food, cookware, and other household items.
Variations in Tall Cabinet Dimensions: Tall cabinets are often customized with features like pull-out shelves, adjustable shelves, and door-mounted storage to maximize storage efficiency. Pull-out shelves allow for easy access to items at the back of the cabinet, while adjustable shelves provide flexibility to accommodate items of different sizes. Door-mounted storage, such as spice racks or can organizers, can further optimize storage space.
Another variation involves the use of "appliance garages," which are tall cabinets designed to conceal small appliances like toasters, blenders, or coffee makers. These cabinets typically feature a roll-up door or a hinged door and can be customized with electrical outlets to allow for convenient appliance use. The dimensions of appliance garages vary depending on the size of the appliance being stored.
In summary, understanding standard kitchen cabinet sizes is essential for planning a successful kitchen design or remodel. Base cabinets, wall cabinets, and tall cabinets all have standardized dimensions that ensure ergonomic comfort, efficient space utilization, and compatibility with common appliances. While variations exist to accommodate specific needs and preferences, the standard dimensions provide a solid foundation for creating a functional and visually appealing kitchen.

Base Cabinet Size Chart Builders Surplus

3 Types Of Kitchen Cabinets Size Dimensions Guide Guilin

Wall Cabinet Size Chart Builders Surplus

N Standard Kitchen Dimensions Renomart

Kitchen Cabinet Sizes What Are Standard Dimensions Of Cabinets

Kitchen Unit Sizes Cabinets Measurements Cabinet Dimensions Height

Abcs Of Kitchen Cabinets And Specifications Granite Quartz Countertops Factory
Guide To Kitchen Cabinet Sizes And Dimensions

N Standard Kitchen Dimensions Renomart

Kitchen Wall Cabinet Size Chart Builders Surplus Cabinets Sizes Dimensions
Related Posts








