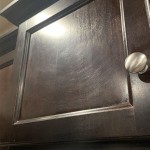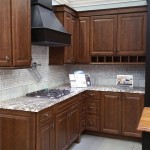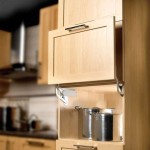Kitchen Cabinet Heights: A Comprehensive Guide to Standard Dimensions
Selecting the right height for your kitchen cabinets is crucial for creating a functional and aesthetically pleasing space. Standard cabinet heights have been established to provide optimal comfort, functionality, and ergonomic design. This guide will provide a comprehensive overview of the standard heights of kitchen cabinets, including upper, lower, and tall cabinets, to help you make informed decisions for your kitchen remodeling project.
### Standard Height of Upper Kitchen CabinetsUpper cabinets, also known as wall cabinets, are typically installed between 18 and 24 inches above the countertop. This height allows for easy reach and visibility while providing ample storage space. The most common height for upper cabinets is 30 inches, which provides a comfortable reach for most individuals.
### Standard Height of Lower Kitchen CabinetsLower cabinets, also known as base cabinets, are typically installed between 24 and 34.5 inches high. This height provides sufficient clearance for working comfortably at the countertop and allows for storage of pots, pans, and other kitchen essentials. The most common height for lower cabinets is 34.5 inches, which creates a neutral and functional workspace.
### Standard Height of Tall Kitchen CabinetsTall cabinets, also known as pantry cabinets, are typically installed at a height of 84 inches or taller. This height provides ample storage space for bulky items, such as appliances, brooms, and other cleaning supplies. The exact height of tall cabinets can vary depending on the specific model and manufacturer.
### Variations in Cabinet HeightsWhile standard cabinet heights are widely accepted, there can be variations based on factors such as the height of the individuals using the kitchen, the overall design of the kitchen, and personal preferences. Some kitchens may opt for slightly higher or lower cabinets to accommodate specific needs or create a particular aesthetic.
### Considerations for Determining Cabinet HeightsWhen determining the optimal cabinet heights for your kitchen, consider the following factors:
-Anthropometrics:
The height of the primary users of the kitchen should be taken into account to ensure comfortable reach and functionality. -Countertop height:
The height of the countertop will influence the placement of the upper and lower cabinets. -Task zones:
Designate specific areas for cooking, cleaning, and storage to optimize cabinet placement and heights. -Personal preferences:
Ultimately, the height of your kitchen cabinets should align with your personal preferences and comfort level. ### Benefits of Standard Cabinet HeightsAdhering to standard cabinet heights offers several benefits:
-Ergonomics:
Standard heights are designed to promote ergonomic design and reduce strain on the back and neck. -Functionality:
Standardized heights allow for easy access to all areas of the kitchen and provide ample storage space. -Consistency:
Using standard cabinet heights ensures a cohesive and balanced look in the kitchen. -Easy installation:
Cabinets with standard heights are readily available and easy to install, reducing the cost and time required for renovations.
Know Standard Height Of Kitchen Cabinet Before Installing It

N Standard Kitchen Dimensions Renomart

Kitchen Cabinet Sizes What Are Standard Dimensions Of Cabinets

Kitchen Unit Sizes Cabinets Measurements Height Cabinet

Know Standard Height Of Kitchen Cabinet Before Installing It

Standard Upper Cabinet Height Bulacanliving

Image Result For Standard Kitchen Cabinet Dimensions Cm Cabinets Height Measurements

Kitchen Measurements

Your Kitchen Renovation Measured For Perfection Rona

Cabinet Countertop Clearance To Be Mindful Of When Considering Wall Cabinets
Related Posts








