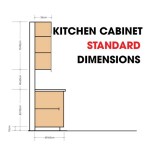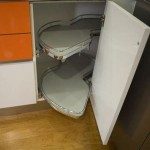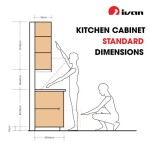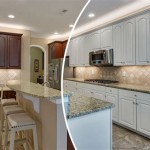What Height Are Kitchen Cabinets? A Comprehensive Guide
Determining the appropriate height for kitchen cabinets is a crucial aspect of kitchen design and renovation. It affects both the aesthetic appeal and the functional efficiency of this vital space. Understanding the standard dimensions, variations, and factors influencing cabinet height is essential for creating a kitchen that is both visually pleasing and ergonomically sound.
The height of kitchen cabinets encompasses several dimensions: the base cabinets, the wall cabinets (also known as upper cabinets), and the space between them, often referred to as the backsplash area. Each of these measurements plays a role in the overall functionality and appearance of the kitchen.
Standardization in cabinet height is designed to accommodate the majority of users, leveraging anthropometric data. This data considers the average human height and reach, aiming to create a comfortable and accessible workspace. Deviations from these standards are possible, and often necessary, to cater to individual needs and preferences.
The selection of the appropriate cabinet height involves a balance between adhering to established norms and customizing the design to suit the specific requirements of the homeowner. This process involves considering factors such as the user's height, the intended use of the counter space, and the overall style of the kitchen.
Standard Base Cabinet Height
Base cabinets, which form the foundation of the kitchen workspace, typically stand at a standard height of 36 inches (91.4 cm). This measurement includes the cabinet itself, the countertop, and the toe kick. The toe kick, usually around 4.5 inches (11.4 cm) in height, provides a recessed area at the bottom of the cabinet, allowing individuals to stand comfortably at the counter without bumping their toes.
The 36-inch height is considered the industry standard and is designed to provide a comfortable working surface for individuals of average height. This height allows for a natural posture and minimizes strain on the back and shoulders during tasks such as food preparation and dishwashing.
However, the standard height may not be suitable for everyone. Individuals who are significantly taller or shorter than average may find the standard height uncomfortable. In these cases, adjusting the base cabinet height through custom solutions is often necessary to ensure ergonomic comfort.
The depth of base cabinets also plays a crucial role in functionality. Standard base cabinet depth is typically 24 inches (61 cm). This depth provides ample storage space while allowing for comfortable reach across the countertop. Combined with the standard height, the standard depth creates a balanced and functional workspace.
Variations in base cabinet height are possible. Lowering the base cabinets to 30 inches (76.2 cm) creates a more accessible working surface for individuals of shorter stature or wheelchair users. Raising the base cabinets above the standard 36 inches can benefit taller individuals, reducing the need to stoop while working in the kitchen.
When modifying base cabinet height, it is important to consider the impact on other kitchen elements, such as the flooring and the backsplash. Adjustments may be needed to ensure a seamless and aesthetically pleasing transition between different surfaces.
Furthermore, the type of countertop material chosen can slightly impact the final height of the base cabinets. Countertop materials like granite and quartz have a certain thickness (typically around 1.25 inches). This should be factored into the planning process.
Standard Wall Cabinet Height and Placement
Wall cabinets, also known as upper cabinets, are typically installed above the base cabinets and provide additional storage space. The standard height for wall cabinets is 30 inches (76.2 cm), although variations of 36 inches (91.4 cm) and 42 inches (106.7 cm) are also common, depending on ceiling height and aesthetic preferences.
The most crucial measurement related to wall cabinets is the distance between the countertop and the bottom of the wall cabinet. The standard distance is 18 inches (45.7 cm). This space provides ample room for small appliances, such as coffee makers and blenders, and allows for comfortable workspace below the cabinets.
The 18-inch spacing is a general guideline and can be adjusted to suit individual needs. Lowering the wall cabinets to 15 inches (38.1 cm) can make them more accessible for shorter individuals, while raising them to 20 inches (50.8 cm) or higher can accommodate taller appliances or create a more open feel in the kitchen.
When determining the placement of wall cabinets, it is important to consider the overall height of the ceiling. In kitchens with standard 8-foot ceilings, 30-inch wall cabinets are a common choice. In kitchens with higher ceilings, 36-inch or 42-inch cabinets may be used to maximize storage space and create a more visually balanced design.
The depth of wall cabinets is typically less than that of base cabinets, usually around 12 inches (30.5 cm). This shallower depth prevents the wall cabinets from protruding too far into the workspace, ensuring that individuals can comfortably work at the countertop without bumping their heads.
The style and design of the wall cabinets can also influence their height and placement. Cabinets with glass doors or open shelving may be installed at a different height than solid-door cabinets to create a specific aesthetic effect.
Furthermore, factors such as the presence of a range hood, which requires specific clearance, should be considered when determining the placement of wall cabinets above a stove or cooktop. Building codes often mandate specific minimum heights for range hoods to ensure proper ventilation and fire safety.
Factors Influencing Cabinet Height Selection
Several factors influence the selection of the appropriate kitchen cabinet height, including the user's height, the kitchen's design style, and the intended use of the space. Considering these factors is crucial for creating a kitchen that is both functional and aesthetically pleasing.
The user's height is a primary consideration when determining cabinet height. Individuals who are significantly taller or shorter than average may require custom cabinet heights to ensure ergonomic comfort. Adjusting the base cabinet height and the spacing between the base cabinets and wall cabinets can help to create a more comfortable and accessible workspace for all users.
The kitchen's design style also plays a role in cabinet height selection. In modern kitchens, for example, it is common to see taller wall cabinets that extend to the ceiling, creating a sleek and minimalist look. In traditional kitchens, shorter wall cabinets with decorative moldings may be preferred.
The intended use of the kitchen space is another important factor to consider. If the kitchen is used primarily for cooking and food preparation, a standard base cabinet height of 36 inches may be appropriate. However, if the kitchen is also used for other activities, such as homework or casual dining, a slightly lower base cabinet height may be more comfortable.
The presence of appliances, such as dishwashers and refrigerators, can also influence cabinet height selection. The height of these appliances must be considered when determining the placement of adjacent cabinets to ensure a seamless and functional design.
The budget for the kitchen renovation project can also impact cabinet height selection. Custom cabinet heights may be more expensive than standard cabinet heights, as they require specialized manufacturing and installation. Weighing the cost and benefits of custom cabinet heights is an important part of the planning process.
Ultimately, the selection of the appropriate kitchen cabinet height is a personal decision that should be based on a careful consideration of these factors. Consulting with a kitchen designer or contractor can help to ensure that the chosen cabinet heights are both functional and aesthetically pleasing.
In addition to the above considerations accessibility requirements pursuant to ADA (Americans with Disabilities Act) guidelines can influence cabinet height selections. These guidelines specify accessible heights and clearances for individuals with disabilities, promoting inclusivity in kitchen design.
Proper planning and consideration will ensure the optimal cabinet heights for efficient and comfortable kitchen usage.

Know Standard Height Of Kitchen Cabinet Before Installing It

3 Types Of Kitchen Cabinets Size Dimensions Guide Guilin
How High Should Kitchen Cabinets Be From The Countertop Quora

What Is The Standard Depth Of A Kitchen Cabinet Dimensions Cabinets Height Wall Units

Kitchen Cabinet Sizes What Are Standard Dimensions Of Cabinets

N Standard Kitchen Dimensions Renomart

Know Standard Height Of Kitchen Cabinet Before Installing It

Standard Upper Cabinet Height Bulacanliving

Kitchen Tall Cabinets

Image Result For Standard Kitchen Cabinet Dimensions Cm Cabinets Height Measurements
Related Posts








