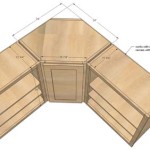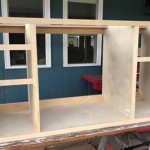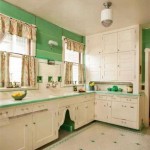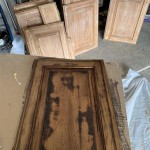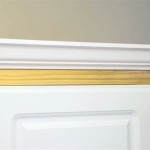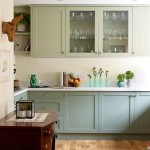What Height Are Kitchen Wall Units? A Comprehensive Guide
Determining the appropriate height for kitchen wall units is a crucial aspect of kitchen design, impacting both functionality and aesthetics. Standard dimensions exist, but understanding the factors influencing these measurements allows for a more customized and ergonomic kitchen space. This article comprehensively explores the typical heights of kitchen wall units, the considerations for choosing the right height, and the impact of these decisions on the overall kitchen design.
The height of kitchen wall units is primarily determined in relation to the base cabinets and countertop. These relationships dictate the available workspace and the ease with which items can be accessed. The goal is to create a kitchen that is both visually appealing and functionally efficient, catering to the specific needs of the users.
Standard Heights and the 18-Inch Rule
The most commonly accepted standard for the distance between the countertop and the bottom of the wall cabinets is 18 inches. This spacing provides ample room for most countertop appliances, such as coffee makers, toasters, and blenders, to be used comfortably beneath the cabinets. This 18-inch rule is a starting point and can be adjusted based on various factors, which will be discussed later in this article.
Given the 18-inch standard, there are typical overall heights for wall cabinets. The most common heights are 30 inches, 36 inches, and 42 inches. These dimensions are chosen to align with standard ceiling heights, allowing for a clean and aesthetically pleasing installation. Different cabinet heights affect the amount of storage space available within the wall units, and the choice depends on the user's storage needs and preferences.
When using 30-inch high cabinets with the 18-inch clearance, the top of the cabinets will be 84 inches from the floor in an 8-foot ceiling room. This calculation is important as it influences the vertical space utilization within the kitchen. For 36-inch cabinets, the top will be at 90 inches, and for 42-inch cabinets, the top will be at 96 inches or 8 feet, which is the ceiling height. This leaves no space to fill above the cabinet. It's important to take into account crown molding or any other decorative elements that may further extend the cabinet’s height.
The selection of cabinet height also has aesthetic implications. Shorter cabinets may create a more open and airy feel, while taller cabinets provide more storage but can make the kitchen feel more enclosed. The choice depends on the overall design goals and the desired ambiance of the kitchen.
Factors Influencing Wall Cabinet Height
While the 18-inch rule and standard cabinet heights offer a baseline, several factors can and should influence the final decision regarding wall cabinet height. These factors include the height of the primary users, the depth of the countertops, and the desired aesthetic.
The height of the primary users is a critical consideration. If the user is shorter than average, an 18-inch clearance might make it difficult to reach the upper shelves of the wall cabinets comfortably. In such cases, reducing the clearance to 16 or 17 inches may be more appropriate. Conversely, if the user is taller, increasing the clearance to 19 or 20 inches may provide a more ergonomic workspace.
The depth of the countertops also plays a role. Standard countertops are typically 24 inches deep. However, in some cases, countertops may be deeper, especially in kitchens with custom designs or islands. If the countertops are deeper, the wall cabinets may need to be mounted higher to maintain sufficient workspace and prevent users from bumping their heads.
The desired aesthetic is another important factor. Some homeowners prefer a more minimalist look with less visual clutter. In such cases, shorter wall cabinets with a larger gap between the countertop and the cabinets may be preferred. Others prefer a more traditional look with taller cabinets that extend closer to the ceiling. The choice depends on the homeowner's personal preferences and the overall design style of the kitchen.
Furthermore, the presence of a backsplash should also be considered. A decorative backsplash can add visual interest to the kitchen, and the height of the wall cabinets should be chosen to complement the backsplash design. Sometimes, cabinets are installed after the backsplash, and the height must be precisely calculated to avoid interfering with the already installed tiles.
The type of range being used – gas or electric – also makes a difference. The National Kitchen and Bath Association (NKBA) recommends a minimum of 30 inches between the top of a gas range and the bottom of a microwave or range hood. For electric ranges, the recommended minimum is 24 inches. These clearance requirements are essential for safety and proper ventilation.
Impact on Kitchen Design and Functionality
The height of kitchen wall units directly impacts the overall design and functionality of the kitchen. Properly positioned wall cabinets can enhance the usability of the space, while poorly planned heights can lead to inconvenience and inefficiency.
Ergonomics is a key consideration. Wall cabinets that are too high or too low can strain the user's neck, shoulders, and back. Ideally, the most frequently used items should be stored within easy reach, minimizing the need to stretch or bend. This is particularly important for individuals with physical limitations or disabilities. Universal Design principles advocate for adaptable heights and layouts to accommodate a wider range of users.
Storage capacity is another critical aspect. Taller wall cabinets offer more storage space, which can be especially valuable in smaller kitchens. However, taller cabinets can also make the kitchen feel more cramped, so it's important to strike a balance between storage capacity and the overall ambiance of the space. Consider what you need to store in your wall cabinets. Are you storing lots of large appliances or smaller frequently used items? This will influence the height and depth of the wall cabinets you select.
The visual impact of wall cabinet height is significant. Cabinets that are too close to the countertop can make the space feel cluttered and cramped, while cabinets that are too high can create a sense of emptiness. It's important to consider the proportions of the kitchen and choose a height that complements the overall design. The color and style of the cabinets also influence the visual impact. Lighter colors and simpler styles tend to make the kitchen feel more open, while darker colors and ornate styles can make it feel more enclosed.
Lighting can also be affected by the placement of wall cabinets. Undercabinet lighting is a popular feature in modern kitchens, providing task lighting for food preparation. The height of the wall cabinets should be chosen to allow for adequate space for undercabinet lighting fixtures. Furthermore, the position of the lights is important based on the location of the cabinets. If the cabinets are too far from the edge of the counter, the light may not adequately illuminate the work surface.
Finally, the ease of cleaning should be considered. Wall cabinets that are too close to the countertop can be difficult to clean, especially in the gap between the cabinets and the countertop. Choosing a height that allows for easy access for cleaning can help to maintain a hygienic kitchen environment. Consider choosing materials that are easy to wipe down. Glass front cabinets can be visually appealing, but they may require more frequent cleaning to remove fingerprints and smudges.
In summary, determining the appropriate height for kitchen wall units requires careful consideration of various factors, including user height, countertop depth, desired aesthetic, safety regulations regarding range clearances, and the overall functionality of the kitchen. By taking these factors into account, homeowners can create a kitchen that is both beautiful and practical.

What Gap Do I Need Between The Worktop And Bottom Of Wall Units

Wall Unit And Tall Compatability

Fitted Kitchens Direct An Independent Kitchen Supplier For Your Budget Or Bespoke Either Supply And Fit Only

Diy Kitchen Quality Designer

Wall Unit And Tall Compatability

Cabinet Sizes Blok Designs Ltd

Expired Domain Kitchen Cabinet Dimensions Cabinets Height Sizes

Kitchen Worktop Height Everything You Need To Know House Of Worktops

Wall Cabinet Size Chart Builders Surplus

How To Install Kitchen Cabinets The Wall And Floor With Ease
Related Posts

