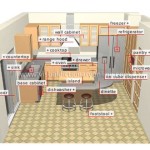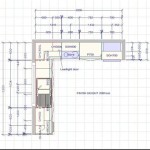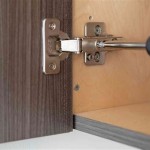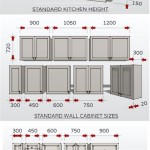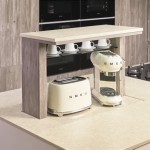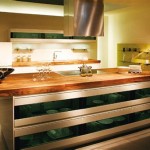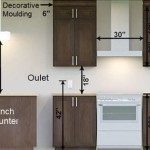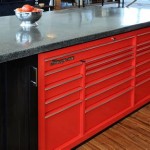What Height Do You Install Kitchen Cabinets? A Detailed Guide to Standard Measurements
Determining the appropriate height for kitchen cabinet installation is crucial for achieving both functionality and aesthetic appeal in a kitchen design. While there are standard guidelines, understanding the nuances and potential adjustments based on individual needs and kitchen layouts is essential for a successful installation. This article provides a comprehensive overview of the standard kitchen cabinet heights, factors influencing those heights, and considerations for ensuring optimal ergonomics and user experience.
The placement of cabinets, both upper and lower, impacts workflow, storage capacity, and overall kitchen usability. Incorrectly positioned cabinets can lead to strained reaching, wasted space, and an uninviting kitchen environment. Therefore, following established guidelines and adapting them prudently to suit specific requirements is a key component of effective kitchen design.
Standard Base Cabinet Height and Countertop Considerations
The standard height for base cabinets in a kitchen is 36 inches from the floor to the top of the countertop. This measurement typically includes the cabinet box (usually 34.5 inches) and the countertop thickness (usually 1.5 inches). This standard has been developed over time to accommodate the average adult's height, allowing for comfortable countertop use for tasks such as food preparation, dishwashing, and other kitchen activities.
The 36-inch standard also facilitates the integration of standard-sized appliances, such as dishwashers, which are designed to fit snugly beneath the countertop. Deviating significantly from this height can create challenges in appliance installation and lead to an awkward and less functional kitchen layout. Ensuring adherence to this standard is vital for a seamless and efficient kitchen renovation or construction project.
While the 36-inch height is a widely accepted standard, it's important to recognize that it might not be suitable for everyone. Individuals who are significantly taller or shorter than average might find this height uncomfortable. In such cases, adjusting the base cabinet height can improve ergonomics and ensure a more comfortable working environment. Options include using taller or shorter cabinet boxes or altering the countertop thickness. These adjustments should be carefully considered to avoid impacting the overall aesthetics and appliance compatibility.
The depth of base cabinets also plays a role in overall kitchen functionality. The standard depth for base cabinets is typically 24 inches. This depth provides ample storage space while allowing enough room for comfortable movement within the kitchen. The combination of standard height and depth contributes to a consistent and predictable kitchen layout, making it easier to plan and execute kitchen designs.
Countertop overhang is another important factor related to base cabinet height. A standard overhang of approximately 1 inch beyond the cabinet face provides a comfortable space for standing and working at the countertop. This overhang also helps to protect cabinet doors and drawers from spills and impacts. Consistent countertop overhangs contribute to a polished and professional appearance.
Standard Upper Cabinet Height and Vertical Clearance
The standard height for installing upper cabinets is 18 inches above the countertop. This measurement provides adequate vertical clearance for common countertop appliances, such as coffee makers, blenders, and toasters. It also provides sufficient space for comfortable food preparation and other kitchen tasks. The 18-inch clearance is a widely accepted guideline that balances accessibility with functionality.
The 18-inch measurement refers to the space between the countertop and the bottom of the upper cabinet. The actual height of the upper cabinet can vary depending on the design and desired storage capacity. Standard upper cabinet heights often range from 30 inches to 42 inches, with taller cabinets providing more storage space but potentially requiring a step stool for reaching higher shelves.
From the floor, the bottom of the upper cabinets will typically be around 54 inches (36 inches base cabinet height + 18 inches clearance). This provides a comfortable reach for most adults to access items stored in the lower shelves of the upper cabinets. The total height from the floor to the top of a standard 30-inch upper cabinet would be 84 inches. These measurements are essential for planning the overall look and feel of the kitchen.
Factors that may influence the standard 18-inch clearance include the height of the individuals using the kitchen, the type of countertop appliances being used, and the overall design aesthetic. For individuals who are shorter, a smaller clearance may be more comfortable, allowing them to easily reach items stored in the upper cabinets. Conversely, for taller individuals, a larger clearance may be preferred to avoid bending or crouching while working at the countertop.
The presence of a backsplash can also influence the perceived height of upper cabinets. A decorative backsplash can draw the eye upward and create a sense of visual spaciousness. Choosing a backsplash that complements the cabinet design and color scheme can enhance the overall aesthetics of the kitchen and contribute to a cohesive and inviting environment.
Adjustments for Accessibility and Individual Needs
When designing a kitchen, it's essential to consider the needs of all users, including those with disabilities or mobility limitations. Adjustments to standard cabinet heights can significantly improve accessibility and create a more inclusive kitchen environment. Universal design principles advocate for adaptable spaces that can accommodate a wide range of users.
Barrier-free kitchens often incorporate features such as adjustable-height countertops, pull-down shelves, and roll-under sinks. Adjustable-height countertops allow individuals with varying physical abilities to comfortably work at the countertop. Pull-down shelves bring items stored in upper cabinets within easier reach, while roll-under sinks provide space for wheelchair users to comfortably access the sink.
Knee clearance under the sink and cooktop is also crucial for wheelchair accessibility. Providing adequate knee clearance allows wheelchair users to approach these areas comfortably and perform tasks without obstruction. The recommended knee clearance is typically 27 inches high, 30 inches wide, and 19 inches deep.
Lowering the height of base cabinets can also be beneficial for individuals who use wheelchairs or have difficulty reaching standard countertop heights. However, lowering the base cabinets may necessitate adjustments to the height of appliances, such as dishwashers, to ensure proper functionality. Planning and coordination are essential to achieve a cohesive and accessible kitchen design.
In addition to physical accessibility, visual accessibility should also be considered. Proper lighting can improve visibility and reduce the risk of accidents. Under-cabinet lighting can illuminate the countertop, while task lighting can provide focused light for specific work areas. Good lighting is especially important for individuals with visual impairments.
Personal preference plays a crucial role in determining the optimal cabinet heights. Individuals may have different ergonomic requirements based on their height, reach, and personal habits. Consulting with a kitchen designer or contractor can help to identify the best cabinet heights for individual needs and preferences.
Ultimately, the decision on cabinet heights should be a collaborative process that takes into account both standard guidelines and individual requirements. By carefully considering these factors, it's possible to create a kitchen that is both functional and aesthetically pleasing, meeting the needs of all users.
The layout of the kitchen itself may dictate alterations. A small kitchen might require upper cabinets to be installed higher to maximize counter space. A kitchen with a low ceiling may necessitate shallower upper cabinets to maintain headroom and visual balance. These design considerations reinforce the idea that adhering strictly to standards isn’t always the optimal solution.
Before finalizing any cabinet installation, it is highly recommended to perform a mock-up of the proposed heights using temporary supports. This allows the homeowner or kitchen user to physically experience the layout and make any necessary adjustments before permanent installation. This step can help identify potential ergonomic issues and ensure that the final cabinet heights are comfortable and functional for all intended users.
How High Should Kitchen Cabinets Be From The Countertop Quora
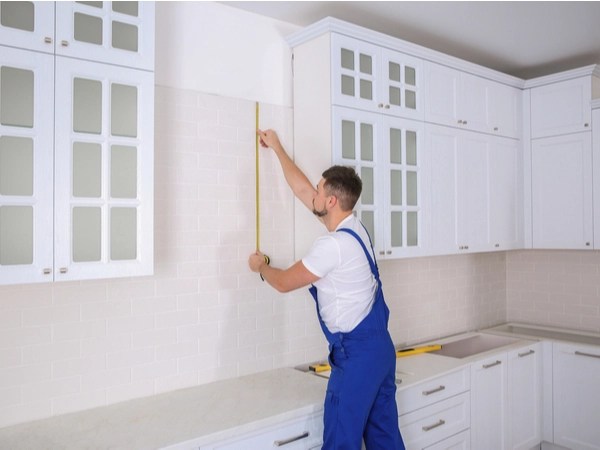
How High Upper Cabinets Should Be From Your Floor And Countertop

How To Determine Installation Height For Kitchen Cabinets

Installing Framed Cabinets

Cabinet Installation Kitchen Rta Cabinets Orange County Pre Made Whole Quartz Countertop Slab Prefab Granite

How High Should Be Your Upper Kitchen Cabinets

Upper Cabinet Height For Kitchens Solved Bob Vila

How High Upper Cabinets Should Be From Your Floor And Countertop

Upper Cabinet Height For Kitchens Solved Bob Vila

How High Should You Hang Your Upper Kitchen Cabinets
Related Posts

