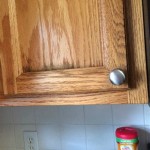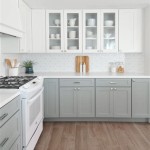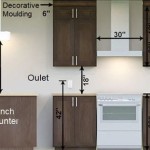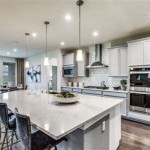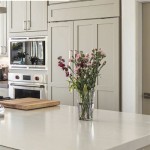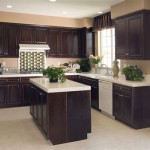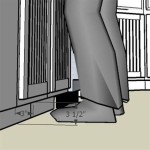What Height Do You Set Upper Kitchen Cabinets?
The placement of upper cabinets in a kitchen is a crucial design consideration. It impacts functionality, aesthetics, and even the overall feeling of the space. One of the most significant factors to determine is their height. Setting cabinets at the right height ensures ease of access, maximizes storage, and promotes a balanced look in the kitchen. This article explores the factors that influence the ideal upper cabinet height, providing insights to help homeowners make informed decisions.
Factors to Consider When Determining Upper Cabinet Height
Several factors influence the best height for upper cabinets in your kitchen. These include:
1. Ceiling Height
The ceiling height is the primary determinant of upper cabinet height. In most houses, the standard ceiling height is 8 feet. However, modern homes often feature higher ceilings, while older houses sometimes have lower ceilings. The rule of thumb is to leave at least 18 inches between the top of the cabinets and the ceiling. This space allows for proper ventilation, prevents the cabinets from appearing too crowded, and provides visual balance in the room. In cases with lower ceilings, it might be necessary to adjust the cabinets' height accordingly to avoid a cramped feeling.
2. Personal Preferences and Ergonomics
While the ceiling height offers a basic guideline, individual preferences and ergonomic considerations play a vital role in determining the ideal height. Factors like the homeowner's height, reach, and how frequently they use the upper cabinets influence the decision. For instance, someone with a shorter stature might prefer lower cabinets for easier access. The average person's reach typically ranges from 6 to 7 feet, and setting the lower edge of the top cabinets between 54 and 60 inches from the floor allows for comfortable access while maximizing vertical space.
3. Kitchen Layout and Design
The layout and design of the kitchen also play a significant role. The presence of other elements, such as a range hood, tall appliances, or unique architectural features, can affect the placement of upper cabinets. For instance, if a range hood is installed, it might be necessary to adjust the height of the upper cabinets to accommodate it. Additionally, kitchen layouts with open floor plans might benefit from higher cabinets to create a sense of openness and height. This can be achieved by installing cabinets that extend to the ceiling or leaving a narrow gap between the top of the cabinets and the ceiling.
Advantages of Setting Upper Cabinets at a Specific Height
Setting upper cabinets at a specific height strategically achieves several advantages:
1. Optimized Storage and Functionality
Positioning cabinets at a comfortable height ensures easy access to stored items. It avoids the need to strain or stretch to retrieve items, leading to an efficient and user-friendly kitchen. Higher cabinets maximize vertical space, offering greater storage capacity. This can be particularly beneficial in smaller kitchens or when additional storage is desired.
2. Enhanced Aesthetics and Visual Appeal
Upper cabinets set at the ideal height create a balanced appearance in the kitchen. The proper distance between the top of the cabinets and the ceiling allows for visual breathing room, preventing the cabinets from overpowering the space. The overall aesthetic is improved, creating a harmonious and pleasing visual experience.
3. Improved Light and Airflow
Adequate space between the cabinets and the ceiling allows for better airflow and light circulation. This reduces the chances of dampness or mold build-up, ensuring a comfortable and healthy kitchen environment. The space also allows for the installation of lighting fixtures or other decorative elements, enhancing the overall ambiance.
Tips for Achieving Ideal Upper Cabinet Heights
To ensure the proper placement of upper cabinets, consider the following tips:
1. Measure and Plan
Before installing cabinets, accurately measure the space available and consider elements like ceiling height, countertop depth, and appliance placement. This information helps to determine the best cabinet height and ensure a harmonious fit in the kitchen.
2. Consult a Professional
If unsure about the ideal height for upper cabinets, consult a kitchen designer or contractor. They can provide expert guidance and ensure the cabinets are placed strategically for optimal functionality and aesthetics.
3. Consider Adjustable Shelves
Adjustable shelves offer flexibility in customizing the storage space within cabinets. This allows for the optimal placement of items based on their size and frequency of use.
Setting the upper cabinets at the right height is a crucial decision for maximizing the functionality and aesthetics of your kitchen. By considering the factors discussed in this article, homeowners can make informed choices to create a kitchen that meets their individual needs and preferences.
How High Should Kitchen Cabinets Be From The Countertop Quora
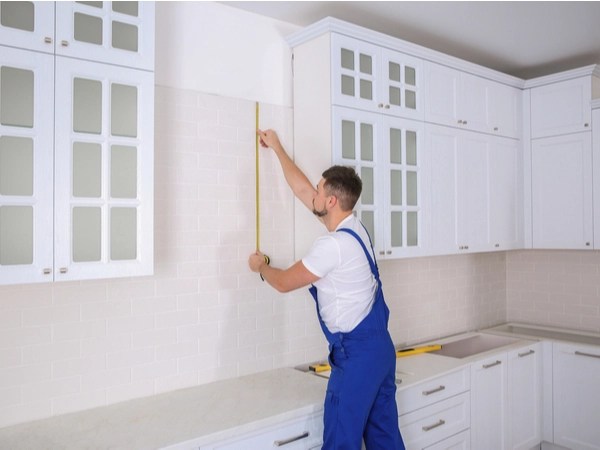
How High Upper Cabinets Should Be From Your Floor And Countertop

Are Your Uppers Lower Than 18 Kitchens Forum Gardenweb Upper Kitchen Cabinets Height Cabinet Dimensions

How High Should Be Your Upper Kitchen Cabinets

How High Upper Cabinets Should Be From Your Floor And Countertop

Installing Framed Cabinets

Upper Cabinet Height For Kitchens Solved Bob Vila

How High Upper Cabinets Should Be From Your Floor And Countertop

How High Should You Hang Your Upper Kitchen Cabinets

Upper Cabinet Height For Kitchens Solved Bob Vila
Related Posts

