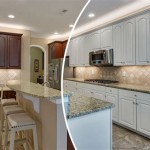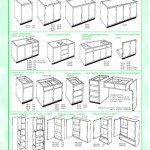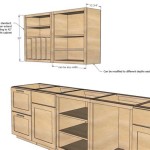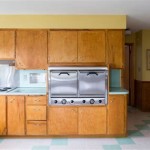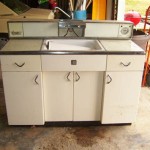What Height to Install Kitchen Cabinets: A Comprehensive Guide
Installing kitchen cabinets at the optimal height is crucial for creating a functional and comfortable workspace. Factors such as the user's height, countertop thickness, and work style all play a role in determining the ideal placement. This comprehensive guide will explore the essential aspects of kitchen cabinet height installation to help you achieve an ergonomic and efficient space.
### Standard Cabinet HeightsAs a starting point, standard base cabinets typically measure 34.5 inches tall, while wall cabinets range from 12 to 42 inches in height. However, these dimensions may vary slightly depending on the manufacturer and style.
### Countertop ThicknessThe thickness of your countertop affects the overall height of the workspace. Common countertop thicknesses include 1.5 inches, 2.5 inches, and 3 centimeters (around 1.18 inches). Consider the additional height added by the countertop when determining the appropriate cabinet heights.
### User HeightThe user's height should be a primary consideration when setting cabinet heights. Ideally, the countertops should be at a level where the user can comfortably stand up, bend over slightly, and work without straining their back or neck.
### Base Cabinet HeightThe standard base cabinet height of 34.5 inches is suitable for most users. However, taller individuals may benefit from raising the cabinets by 1-2 inches, while shorter individuals may need to lower them slightly. Adjust the height according to your own comfort and reach.
### Wall Cabinet HeightWall cabinets can be installed at varying heights depending on the desired functionality. The bottom of the wall cabinets should be at least 18 inches above the countertop to provide adequate clearance. For easy accessibility, consider placing the most frequently used items at a lower height.
### Space Above Wall CabinetsLeaving a reasonable amount of space above the wall cabinets can create a sense of openness and make the kitchen feel larger. A gap of 4-6 inches between the top of the cabinets and the ceiling is generally sufficient for most kitchens.
### Other FactorsIn addition to the factors mentioned above, consider the following when determining cabinet heights:
*Appliances:
The height of appliances, such as dishwashers, microwaves, and ovens, may influence cabinet placement. *Work style:
If you prefer to work while sitting down, you may need to lower the cabinets slightly. *Storage needs:
Adjust the cabinet heights to accommodate your expected storage needs. ### Measuring and InstallationTo determine the precise cabinet heights, measure the distance from the floor to the desired countertop level. Subtract the countertop thickness and any additional gap you wish to leave above the cabinets. Carefully mark the cabinet locations on the wall and ensure they are level before installing the cabinets.
### ConclusionInstalling kitchen cabinets at the optimal height is essential for creating a comfortable and functional workspace. By considering the factors outlined in this guide, you can determine the ideal cabinet heights for your specific needs and preferences. Whether you're a seasoned chef or a casual home cook, a well-designed kitchen will enhance your cooking experience and make every meal a pleasure.

Installing Framed Cabinets

Measuring Before Installing Cabinets Dummies

Diy Kitchen Quality Designer
How High Should Kitchen Cabinets Be From The Countertop Quora

Cabinet Installation Kitchen Rta Cabinets Orange County Pre Made Whole Quartz Countertop Slab Prefab Granite

How To Install Kitchen Cabinets The Wall And Floor With Ease

How To Determine Installation Height For Kitchen Cabinets

Are Your Uppers Lower Than 18 Kitchens Forum Gardenweb Upper Kitchen Cabinets Height Cabinet Dimensions

Kitchen Cabinet Sizes What Are Standard Dimensions Of Cabinets

12 Tips For Installing An Kitchen Az Diy Guy
Related Posts

