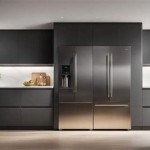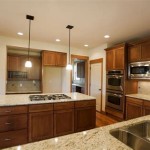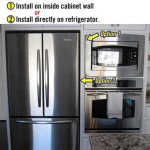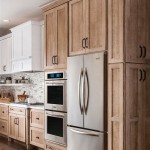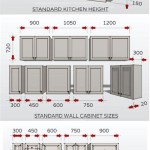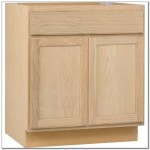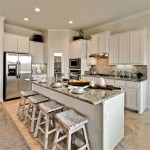Determining the Optimal Height for Kitchen Wall Units
The placement of kitchen wall units, also known as upper cabinets, is a critical design element that impacts both the aesthetic appeal and functional efficiency of a kitchen space. The height at which these units are installed dictates the ease of access to stored items, the overall visual balance of the kitchen, and the ergonomics of the work area. Determining the optimal height requires careful consideration of several factors, including standard measurements, user height, appliance considerations, and design preferences. Deviation from established guidelines can result in a kitchen that is inconvenient to use or visually unappealing.
The primary goal when installing wall units is to strike a balance between accessibility and aesthetics. High placement can make it difficult to reach items stored on upper shelves, while low placement can reduce countertop workspace and potentially create a cramped feeling. Therefore, a thorough understanding of the relevant considerations is essential for achieving a successful kitchen design.
Standard Height Recommendations for Kitchen Wall Units
Industry standards offer a foundational starting point for determining the appropriate height for kitchen wall units. These standards are based on average human height and ergonomic principles, providing a generally applicable guideline for most kitchen installations. While customizing based on specific user needs is often necessary, understanding standard recommendations is crucial for establishing a proper baseline.
The most common standard height for the distance between the countertop and the bottom of the wall units is 18 inches. This measurement allows for adequate space for countertop appliances, such as coffee makers, toasters, and blenders, without hindering access to the items stored within the cabinets. It also provides sufficient headroom for comfortable countertop work, such as food preparation.
This 18-inch clearance is typically measured from the finished countertop surface to the bottom edge of the wall unit. It's important to ensure the countertop is fully installed before taking this measurement to avoid inaccuracies. In cases where the countertop is already in place, a level and measuring tape can be used to accurately determine the desired height.
The standard overall height of the wall units themselves also influences the final placement. Common wall unit heights range from 30 inches to 42 inches. Combining the 18-inch clearance with a standard 30-inch wall unit results in a total height of 48 inches from the floor to the top of the cabinet. Taller cabinets, such as 36-inch or 42-inch units, will naturally require a higher installation to maintain the 18-inch countertop clearance. This impacts the reachability of the upper shelves, which should be carefully considered.
The total height from the floor to the top of the wall units is often capped at around 84 inches for standard 8-foot ceilings. This allows for a decorative crown molding or filler piece above the cabinets, creating a finished and aesthetically pleasing look. Taller ceilings may allow for taller cabinets or a greater distance between the countertop and the wall units, but careful consideration must be given to accessibility.
Adjusting for User Height and Accessibility
While standard heights provide a useful guideline, the specific heights of the individuals who will be using the kitchen must be taken into account for optimal ergonomics and accessibility. A kitchen designed for a tall individual may be uncomfortable for someone of average or shorter stature, and vice versa. Adapting the height of the wall units to suit the primary users of the kitchen is essential for creating a functional and comfortable space.
If the primary users of the kitchen are shorter than average, reducing the distance between the countertop and the bottom of the wall units may be necessary. A clearance of 15 to 16 inches may be more appropriate in these situations, making it easier to reach the contents of the cabinets. However, it is crucial to ensure that this adjustment does not compromise the functionality of the countertop space. Any appliances that will be placed on the countertop must still fit comfortably beneath the wall units.
For taller individuals, increasing the distance between the countertop and the wall units to 20 or even 22 inches may be more comfortable. This provides more headroom and reduces the likelihood of bumping one's head while working at the countertop. However, increasing this distance too much can make it difficult to reach the upper shelves of the wall units. A balance must be struck between headroom and accessibility.
Consideration should also be given to individuals with mobility limitations or disabilities. Lowering the wall units or incorporating pull-down shelving systems can significantly improve accessibility for those with limited reach or strength. Careful planning and attention to detail are essential for creating a kitchen that is both functional and inclusive.
Before finalizing the cabinet height, it is beneficial to conduct a practical test. Simulate the cabinet height by temporarily mounting a shelf or using cardboard boxes to represent the dimensions of the wall units. This allows users to physically assess the reach and accessibility of the simulated cabinet space, providing valuable feedback for making informed decisions about the final installation height.
Appliance Considerations and Design Implications
The placement of specific appliances, such as range hoods and microwaves, also plays a significant role in determining the appropriate height for kitchen wall units. These appliances often have specific installation requirements that must be considered to ensure proper functionality and safety. Furthermore, the overall design of the kitchen, including the style and configuration of the cabinets, can influence the optimal placement of the wall units.
Range hoods, for example, require a specific distance between the bottom of the hood and the cooking surface to ensure proper ventilation and grease capture. This distance is typically specified by the manufacturer and should be strictly adhered to. The placement of the range hood will often dictate the height of the wall units on either side, ensuring a consistent and visually appealing design.
Over-the-range microwaves also have specific installation requirements. The bottom of the microwave must be at a safe distance from the cooking surface to prevent damage from heat and splatters. The manufacturer's instructions should be consulted to determine the appropriate height for the microwave and any surrounding wall units.
The style of the kitchen cabinets can also influence the placement of the wall units. In modern kitchens with sleek, minimalist designs, the wall units may be installed closer to the ceiling to create a clean and uncluttered look. In traditional kitchens, the wall units may be installed lower to the countertop to create a more cozy and inviting atmosphere.
The presence of soffits or other architectural features can also affect the placement of the wall units. Soffits are boxed-in areas above the cabinets that can limit the height of the wall units. Careful planning is necessary to work around these features and ensure that the wall units are installed at a height that is both functional and aesthetically pleasing.
Ultimately, the optimal height for kitchen wall units is a multifaceted decision that requires careful consideration of standard recommendations, user height, appliance constraints, and design preferences. By taking all of these factors into account, it is possible to create a kitchen that is both functional and visually appealing, providing a comfortable and efficient workspace for years to come.

What Gap Do I Need Between The Worktop And Bottom Of Wall Units

Height And Depth Of Kitchen Worktop Valcucine

Kitchen Cabinet Dimensions Guide For Standard Upper Cabinets

Cabinet Sizes Blok Designs Ltd

Ensure Your Kitchen Cabinets Are At The Right Height

Kitchen Cabinets Base Wall Cupboards Tall Oven Housing Unit Navy Blue 300cm Nora

How To Install Kitchen Cabinets The Wall And Floor With Ease
Setting Kitchen Cabinets Sterling Lumber Serving Colorado Since 1909

How High Upper Cabinets Should Be From Your Floor And Countertop

House Of Worktops Solid Wood Kitchen In
Related Posts

