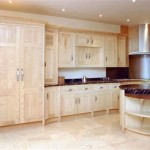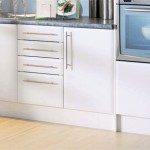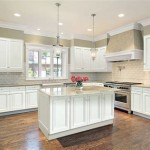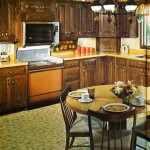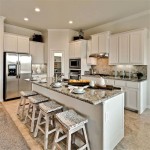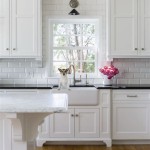Determining the Optimal Height for Kitchen Wall Units
The installation of kitchen wall units represents a significant phase in kitchen renovation or construction. The height at which these units are mounted is a critical factor that directly influences the functionality, ergonomics, and overall aesthetic appeal of the kitchen space. Incorrect placement can lead to usability issues, safety concerns, and a visually unbalanced design. Therefore, understanding the key considerations that govern wall unit height placement is essential for creating a practical and visually pleasing kitchen environment.
Several factors dictate the ideal height for kitchen wall units, ranging from standard ergonomic recommendations to individual user needs and kitchen-specific constraints. A holistic approach that considers all these elements ensures that the installed cabinets are both accessible and visually integrated within the kitchen design.
Standard Height Recommendations and Ergonomic Considerations
Industry standards and ergonomic principles provide a foundational guideline for determining wall unit height. The most common recommendation involves maintaining a specific distance between the countertop and the bottom of the wall units. This distance, typically ranging from 15 to 20 inches (approximately 38 to 51 centimeters), allows for ample workspace on the countertop and prevents users from hitting their heads on the cabinets while performing tasks. This standard ensures adequate clearance for common countertop appliances like coffee makers, blenders, and toasters.
Ergonomics play a crucial role in determining the ideal height. The goal is to position the wall units in a manner that minimizes strain and promotes comfortable access to the stored items. For individuals of average height, the 15 to 20-inch clearance generally proves suitable. However, adjustments may be necessary to accommodate individuals of significantly shorter or taller stature. In cases where shorter individuals are the primary users of the kitchen, lowering the wall units slightly can improve accessibility. Conversely, taller individuals may benefit from raising the units to provide more headroom and prevent back strain.
Consideration should also be given to the depth of the wall units. Deeper units may require a slightly higher mounting position to ensure adequate visibility of the countertop and prevent a cramped feeling. Standard wall cabinet depths typically range from 12 to 14 inches, but variations exist. The depth should be factored into the overall height calculation to maximize usability and avoid potential obstruction of the workspace.
The placement of the upper shelves within the wall unit should also be considered ergonomically. Shelves that are too high can be difficult to reach, requiring the use of a step stool. Frequent use of a step stool can be inconvenient and potentially hazardous, particularly in a busy kitchen environment. Therefore, organizing items based on frequency of use is essential. Less frequently used items should be stored on the higher shelves, while frequently used items should be placed at a more accessible level.
Adapting Wall Unit Height to User Needs and Kitchen Layout
While standard recommendations offer a valuable starting point, adapting the wall unit height to individual user needs and the specific kitchen layout is crucial. Personal preferences, physical abilities, and the architectural features of the kitchen all play a role in determining the optimal placement.
For individuals with mobility limitations or those who use wheelchairs, accessibility is paramount. Wall units should be mounted at a height that allows for comfortable reach and unobstructed access to the stored items. Lowering the cabinets significantly may be necessary in these cases, and consideration should be given to incorporating pull-down shelves or other assistive devices to further enhance accessibility. The kitchen design should prioritize universal design principles to ensure that the space is usable by people of all abilities.
The kitchen layout also influences the ideal wall unit height. In kitchens with low ceilings, raising the cabinets too high may not be feasible. Conversely, in kitchens with high ceilings, there may be an opportunity to install taller cabinets or to increase the space between the countertop and the bottom of the wall units. The overall proportions of the kitchen should be considered to ensure that the wall units are visually balanced and do not overwhelm the space.
The placement of other kitchen elements, such as the range hood and the backsplash, must also be taken into account. The range hood, in particular, has specific height requirements that must be adhered to for proper ventilation and safety. The bottom of the range hood should typically be positioned between 24 and 30 inches above the cooktop surface. The wall units on either side of the range hood should be aligned with its bottom edge to create a cohesive and visually appealing design.
The backsplash also plays a role in the overall aesthetic and functional design of the kitchen. The height of the backsplash should be considered when determining the placement of the wall units. A taller backsplash may visually reduce the space between the countertop and the cabinets, while a shorter backsplash may create a more open and airy feel. The backsplash material and design should complement the wall units and the overall kitchen decor.
Practical Considerations During Installation
Beyond ergonomic and design considerations, practical aspects of wall unit installation must be addressed to ensure a secure and long-lasting result. Proper mounting techniques, structural support, and precise measurements are essential for a successful installation.
Before installing the wall units, it is crucial to locate the wall studs and ensure that the cabinets are securely attached to them. Wall studs provide the necessary structural support to bear the weight of the cabinets and their contents. Using a stud finder to accurately locate the studs is essential. If the cabinets cannot be mounted directly to the studs, alternative methods, such as using heavy-duty drywall anchors, may be necessary. However, it is important to choose anchors that are specifically designed to support the weight of the cabinets and to follow the manufacturer's instructions carefully.
Precise measurements are critical for ensuring that the wall units are level and evenly spaced. Using a laser level or a spirit level is essential for achieving accurate alignment. Before mounting the cabinets, it is advisable to mark the desired height and location on the wall using a pencil or painter's tape. This will serve as a visual guide during the installation process.
In kitchens with uneven walls or floors, shims may be necessary to ensure that the wall units are plumb and level. Shims are thin pieces of wood or plastic that are inserted behind the cabinets to compensate for irregularities in the wall or floor surface. Using shims can help to prevent the cabinets from rocking or wobbling and to ensure that they are securely mounted.
The installation process should also take into account the presence of any electrical wiring or plumbing that may be located behind the wall. Before drilling any holes, it is essential to check for hidden wires or pipes to avoid potential damage or hazards. If electrical wiring or plumbing is present, it may be necessary to relocate it or to adjust the placement of the wall units accordingly.
Finally, consider the type of cabinet hardware being used. Some handles or knobs might protrude further than others, impacting usability, especially near corners or in tight spaces. Account for this projection when determining the spacing between cabinets and adjacent walls or appliances.

What Gap Do I Need Between The Worktop And Bottom Of Wall Units

Height And Depth Of Kitchen Worktop Valcucine

Ensure Your Kitchen Cabinets Are At The Right Height

How High Upper Cabinets Should Be From Your Floor And Countertop
Setting Kitchen Cabinets Sterling Lumber Serving Colorado Since 1909

Kitchen Cabinet Dimensions Guide For Standard Upper Cabinets

Picture Design Are Your Uppers Lower Than Kitchens Forum Gardenweb Kitchen Cabinet He Upper Cabinets Height Dimensions

How To Install Kitchen Cabinets The Wall And Floor With Ease

Upper Kitchen Cabinets A Guide On Top Cupboard Storage Design

House Of Worktops Solid Wood Kitchen In

