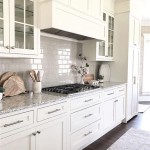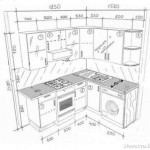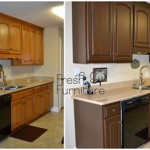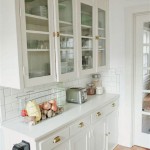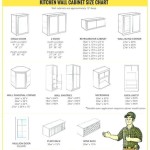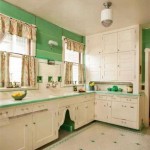What Is A U Shaped Kitchen Layout
A U-shaped kitchen layout is a popular design that creates a highly functional and visually appealing workspace. This layout features three walls that are lined with cabinets, appliances, and countertops, providing ample storage and preparation space. The U-shape configuration allows for efficient movement and easy access to all areas of the kitchen.
Understanding the essential aspects of a U-shaped kitchen layout is crucial for creating a well-designed and practical space. These aspects include the work triangle, storage solutions, lighting, and ventilation. This article will delve into each of these elements, providing valuable insights for homeowners and designers alike.
The Work Triangle
The work triangle is a concept that involves the placement of the three main kitchen work zones: the sink, stove, and refrigerator. In a U-shaped kitchen, these zones are typically arranged along the three walls, ensuring that the user can move efficiently between them. The ideal distance between these zones should be between 4 and 9 feet, allowing for comfortable movement and minimizing wasted steps.
Storage Solutions
Storage is a key consideration in any kitchen, and a U-shaped layout provides ample opportunities for maximizing storage capacity. Cabinets can be installed along all three walls, offering a variety of storage options. Wall cabinets provide vertical storage for items that are used less frequently, while base cabinets offer more accessible storage for everyday items. Drawers and shelves can also be incorporated to organize utensils, cookware, and pantry items.
Lighting
Proper lighting is essential for creating a functional and inviting kitchen. In a U-shaped layout, natural light can be maximized by placing windows or skylights along the back wall. Artificial lighting is also important, and should include a combination of ambient, task, and accent lighting. Ambient lighting provides general illumination, while task lighting focuses on specific work areas such as the sink or stove. Accent lighting can be used to highlight architectural features or create a decorative effect.
Ventilation
Adequate ventilation is crucial for removing cooking odors, fumes, and excess heat. A U-shaped kitchen layout can accommodate various ventilation options, including range hoods, ceiling fans, and windows. Range hoods are particularly effective in removing cooking emissions, while ceiling fans circulate air and help reduce heat buildup. Windows can also be opened to provide natural ventilation when weather permits.
By considering these essential aspects, homeowners and designers can create a U-shaped kitchen layout that is both functional and aesthetically pleasing. The work triangle, storage solutions, lighting, and ventilation all contribute to the overall usability and enjoyment of the kitchen.

What Is A U Shaped Kitchen
:max_bytes(150000):strip_icc()/U-Shape-56a2ae3f3df78cf77278be74.jpg?strip=all)
U Shaped Kitchen Layout Overview

U Shaped Kitchen Ideas Get A Layout That S Right For You

5 Reasons To Include A U Shaped Kitchen In Your Home Remodel

10 U Shaped Kitchen Layout Design Ideas Lily Ann Cabinets

5 Ways To Make The Most Of A U Shaped Kitchen Layout

U Shaped Kitchen Layout 25 Design Ideas And Tips Cabinet Kings

Pros And Cons Of U Shaped Kitchens Custom Home Group

What Is A U Shaped Kitchen

U Shaped Kitchen Layout 25 Design Ideas And Tips Cabinet Kings
Related Posts

