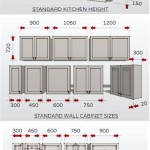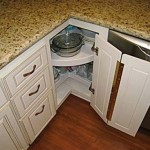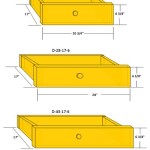Essential Aspects of the Average Width of a Kitchen Island
When designing a kitchen layout, the width of the kitchen island is a crucial consideration that can significantly impact the functionality, aesthetics, and overall flow of the space. Understanding the average width of a kitchen island and the various factors that influence it is essential for creating a well-planned and efficient kitchen.
This article will delve into the key aspects that determine the average width of a kitchen island, including:
- Space availability
- Kitchen size
- Island type
- Functionality
- Ergonomics
By exploring these aspects, you will gain a comprehensive understanding of the factors that shape the average width of a kitchen island and make informed decisions for your kitchen design.
Space Availability
The available space in the kitchen plays a significant role in determining the width of the island. A large kitchen can accommodate a wider island, while a smaller kitchen may require a narrower one. Consider the overall dimensions of the kitchen and the placement of other appliances and cabinetry to ensure the island does not overcrowd the space.
Kitchen Size
The size of the kitchen is closely related to the available space. Larger kitchens typically have islands that are wider, ranging from 36 to 48 inches. In contrast, smaller kitchens often opt for narrower islands around 24 to 36 inches wide to maintain a comfortable flow of traffic.
Island Type
The type of kitchen island you choose also influences its width. A single-level island is typically narrower, averaging around 24 to 36 inches wide, while a multi-level island with a raised breakfast bar or prep area may be wider, ranging from 36 to 48 inches.
Functionality
The intended functionality of the island plays a crucial role in determining its width. If the island is primarily used for food preparation and cooking, a wider island with ample counter space is desirable. On the other hand, a narrower island may suffice if it is intended mainly for dining or socializing.
Ergonomics
Ergonomics is essential for creating a comfortable and functional kitchen island. The width of the island needs to allow for sufficient legroom and knee space beneath the overhang. A wider island may provide more legroom, while a narrower island may require careful planning to ensure comfortable seating.
By considering these key aspects, you can determine the average width of a kitchen island that is tailored to your specific kitchen design and needs. An appropriate island width will enhance functionality, improve ergonomics, and create a visually appealing focal point in your kitchen.

Is There An Ideal Ratio For A Kitchen Island

Kitchen Islands A Guide To Sizes Kitchinsider

Kitchen And Dining Area Measurements Standards Guide

All Standard Dimensions For N Kitchen You Need To Know

Is My Kitchen Too Narrow For An Island Understand The Measurements And Basics Of Islands In Form Design Tasteful Interiors Living Well

Standard Kitchen Island Dimensions With Seating 4 Diagrams

What Is The Standard Size Of A Kitchen Island Building And Interiors

Is My Kitchen Too Narrow For An Island Understand The Measurements And Basics Of Islands In Form Design Tasteful Interiors Living Well

What Is The Average Kitchen Size For All Types Of Homes Foyr

Kitchen Islands A Guide To Sizes Kitchinsider
Related Posts








