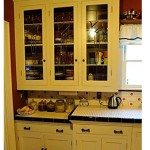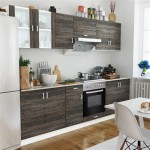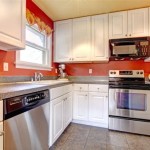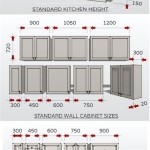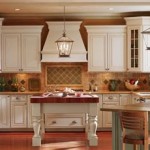What Is Standard Kitchen Cabinet Height?
Determining the standard kitchen cabinet height is crucial for ensuring both functionality and ergonomics in a kitchen design. Ergonomics, the science of designing and arranging things people use so that the people and things interact most efficiently and safely, plays a significant role in kitchen layout. Cabinets that are too high or too low can lead to discomfort, strain, and ultimately, decreased efficiency while working in the kitchen. This article will explore the standard heights of various kitchen cabinet components, including base cabinets, upper cabinets, and countertop heights, providing a comprehensive understanding of the considerations involved in achieving a comfortable and efficient kitchen design.
Understanding standard cabinet heights is about more than just following guidelines. It’s about creating a space that is both aesthetically pleasing and functional for the individuals using it. When considering renovations or new construction, paying close attention to these measurements can significantly improve the user experience. This includes considering the reach of users, the type of tasks performed in the kitchen, and the overall flow of the space.
Standard Base Cabinet Height
Base cabinets form the foundation of most kitchen projects, providing storage and a surface for countertops. The generally accepted standard height for base cabinets is 34.5 inches. This measurement does not include the countertop. When the countertop is added, it typically brings the total height to 36 inches. This 36-inch height is often considered a comfortable working height for the average adult. Adjustments to this height may be necessary for individuals with specific needs or preferences.
The 34.5-inch standard allows for the inclusion of a countertop that is typically 1.5 inches thick. However, countertop thickness can vary depending on the material used. Granite and quartz countertops are commonly 1.25 to 1.5 inches thick, while laminate countertops can sometimes be thinner. It is important to account for the exact thickness of the chosen countertop material when setting the final base cabinet height to achieve the desired total height.
It is also important to note that the 34.5-inch height of base cabinets allows for a standard toe kick height of 4.5 inches. The toe kick is the recessed space at the bottom of the cabinet that allows you to stand closer to the countertop without bumping your toes. This seemingly small detail significantly improves comfort and reduces strain while working at the countertop. The toe kick is usually integrated into the base cabinet construction and is therefore part of the overall base cabinet height.
While 36 inches is the standard countertop height, there is growing demand for variations in this height to accommodate users of different statures. Kitchen designers are increasingly incorporating different countertop heights to create customized and ergonomically sound spaces. Taller individuals may prefer a slightly higher countertop, while shorter individuals may benefit from a lower one. Adjustable height base cabinets are also available, providing the flexibility to change the countertop height as needed.
Standard Upper Cabinet Height and Placement
Upper cabinets are mounted on the wall above the base cabinets and provide additional storage space. Determining the appropriate height for upper cabinets is critical for both accessibility and aesthetics. The standard height for upper cabinets is generally 30 or 42 inches, although other sizes may be used depending on the specific design requirements.
The standard distance between the countertop and the bottom of the upper cabinets, often referred to as the “reveal,” is 18 inches. This spacing allows for adequate workspace on the countertop and prevents taller items from obstructing the space between the countertop and the upper cabinets. This 18-inch clearance accounts for common countertop appliances, such as coffee makers, blenders, and toasters.
When considering the total height of the upper cabinets, it is crucial to factor in the ceiling height. In a standard kitchen with 8-foot ceilings, 30-inch upper cabinets are often used, leaving a small gap between the top of the cabinets and the ceiling. This gap can be filled with crown molding for a more finished look. With 9-foot ceilings, 42-inch cabinets can be used, often extending to the ceiling for maximum storage capacity. In kitchens with higher ceilings, custom-sized cabinets may be required to achieve the desired aesthetic and functionality.
While the 18-inch reveal is the standard, it is possible to adjust this measurement based on individual needs and preferences. For example, a person of shorter stature might benefit from a slightly lower upper cabinet placement to improve reachability. Conversely, a taller person might prefer a higher placement to increase workspace on the countertop. Adjustments to the reveal should always be considered carefully to avoid creating an awkward or uncomfortable kitchen environment.
Another factor to consider is the placement of appliances, such as range hoods or microwaves, which are often installed between the base and upper cabinets. The hood should be positioned at a height that allows for effective ventilation while being accessible for cleaning and maintenance. Local building codes and manufacturer's recommendations should be consulted to ensure proper placement and compliance with safety standards.
Countertop Height Considerations
While 36 inches is considered the standard countertop height, variations are often employed to create more functional and ergonomic kitchen designs. Islands and peninsulas, for example, may have different countertop heights to accommodate different uses. A raised countertop on an island can serve as a breakfast bar, while a lower countertop can be used for food preparation or as a workspace for children.
The standard height for a breakfast bar is typically 42 inches. This height allows for comfortable seating on bar stools and provides a clear separation between the cooking area and the eating area. A lowered countertop, on the other hand, may be set at 30 inches, which is similar to the height of a standard dining table. This height is ideal for tasks that require extended periods of sitting, such as food preparation or homework.
When planning different countertop heights in a kitchen, it is important to consider the transition between the different levels. A smooth and gradual transition can create a more visually appealing and functional space. This can be achieved by using different countertop materials or by incorporating design elements that visually connect the different levels.
Custom countertop heights are increasingly popular, as they allow for a more personalized and ergonomic kitchen design. By tailoring the countertop height to the specific needs and preferences of the users, it is possible to create a kitchen that is both comfortable and efficient. When considering custom countertop heights, it is important to consult with a qualified kitchen designer to ensure that all measurements are accurate and that the design meets all relevant building codes and safety standards.
In addition to the standard countertop height, it is also important to consider the depth of the countertop. Standard base cabinet depth is typically 24 inches, which provides ample space for countertop appliances and food preparation. However, deeper countertops may be desirable in certain situations, such as when incorporating a sink or cooktop with a larger footprint. When using deeper countertops, it is important to ensure that there is sufficient space for movement around the kitchen and that the design does not create any safety hazards.

Kitchen Unit Sizes Cabinets Measurements Height Cabinet

N Standard Kitchen Dimensions Renomart

N Standard Kitchen Dimensions Renomart

Pin By Nicole On Measurements Kitchen Cabinets Height Cabinet Sizes

Kitchen Cabinet Sizes What Are Standard Dimensions Of Cabinets

Measure Your Kitchen Cabinets Before Designing The Layout Cabinet Dimensions Height Measurements
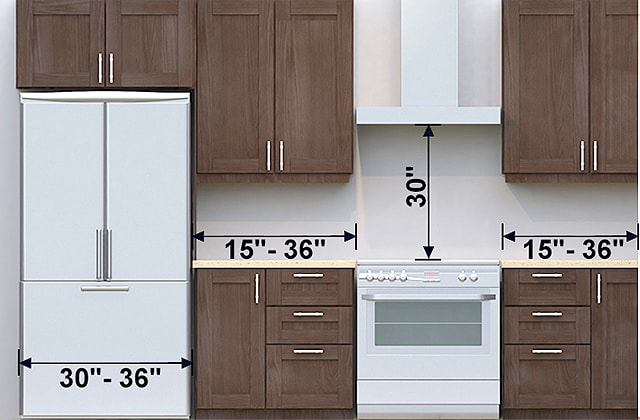
Your Kitchen Renovation Measured For Perfection Rona

N Standard Kitchen Dimensions Renomart

Standard Kitchen Counter Height Civil Scoops

Standard Upper Cabinet Height Bulacanliving

