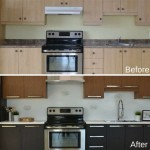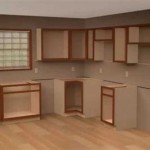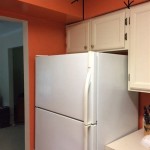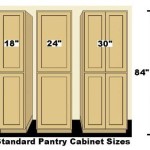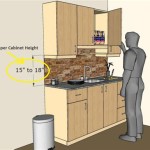What Is Standard Upper Kitchen Cabinet Height In Cm?
Determining the appropriate height for upper kitchen cabinets is a crucial aspect of kitchen design. The vertical positioning of these cabinets significantly impacts both the aesthetics and functionality of the space. While personal preferences and specific kitchen dimensions can influence the final decision, industry standards provide a solid foundation for ensuring ergonomic comfort and visual harmony. Understanding these standards, particularly expressed in centimeters (cm), is essential for both professional kitchen designers and homeowners undertaking renovations.
The standard dimensions in kitchen design have evolved over time, generally aiming to optimize accessibility and usability for a wide range of users. These standards are not arbitrary; they are based on anthropometric data, representing the average reach and height of the human population. Deviating significantly from these norms can lead to awkward stretches, limited visibility, and an overall less efficient kitchen workflow. Therefore, a thorough grasp of these measurements, including the conversion to centimeters for international or specific design contexts, is highly beneficial.
The conversion from inches, the customary unit of measure in the United States, to centimeters involves a simple calculation: 1 inch equals 2.54 centimeters. This conversion is vital for ensuring accurate planning and execution, especially when sourcing materials or working with manufacturers who use the metric system. While some flexibility exists based on individual needs, adherence to the core principles underlying these standard measurements remains important for creating a well-designed and functional kitchen.
The Importance of Lower Cabinet and Countertop Height
The height of the lower cabinets and countertops plays a pivotal role in determining the optimal placement of upper cabinets. The standard height for base cabinets is typically 36 inches (91.44 cm), including the countertop. This dimension is designed to provide a comfortable working surface for most adults, minimizing strain on the back and shoulders during food preparation and other kitchen tasks. Any deviation from this standard can impact the perceived accessibility and ergonomics of the upper cabinets.
If the lower cabinets are taller or shorter than the standard height, adjustments must be made to the upper cabinet placement to maintain a comfortable reach and visual balance. For example, if the base cabinets are built higher to accommodate taller users, the upper cabinets may need to be raised accordingly. Conversely, a lower base cabinet height might necessitate a corresponding decrease in the height of the upper cabinets. The relationship between these two sets of cabinets is intrinsically linked, requiring careful consideration to ensure a cohesive and ergonomically sound design.
Furthermore, the depth of the lower cabinets and countertops can influence the visual prominence of the upper cabinets. A deeper countertop can provide more space for appliances and tools, potentially making the upper cabinets feel less imposing. Conversely, a shallower countertop can accentuate the presence of the upper cabinets, requiring more meticulous attention to their placement and overall design. These factors highlight the interconnectedness of various kitchen elements and the need for a holistic approach to design.
The Standard Distance Between Countertop and Upper Cabinets
The space between the countertop and the bottom of the upper cabinets is a crucial measurement that directly impacts the functionality and usability of the kitchen. The standard dimension for this "backsplash" area is typically 18 inches (45.72 cm). This provides ample space for small appliances, food preparation, and general countertop activities without feeling cramped or obstructed. This distance allows for sufficient headroom while working at the counter and helps to prevent accidental bumps or interference with items stored on the countertop.
Maintaining this standard clearance is essential for several reasons. Firstly, it ensures adequate visibility of the countertop surface, allowing users to easily see what they are doing during food preparation and other tasks. Secondly, it provides sufficient space for operating small appliances, such as blenders, toasters, and coffee makers, without having to move the upper cabinets or risk damaging them. Thirdly, it facilitates easy cleaning of the backsplash area, preventing the accumulation of grease and grime.
While 18 inches (45.72 cm) is the standard, there can be situations where adjustments are necessary. For instance, if the homeowner is particularly tall, increasing this distance by a few inches might be beneficial to avoid hunching over while working at the countertop. Conversely, if the homeowner is shorter, decreasing this distance slightly might improve accessibility to the upper cabinets. However, any deviation from the standard should be carefully considered to avoid compromising functionality or visual appeal.
Calculating Total Upper Cabinet Height and Placement in Centimeters
Once the distance between the countertop and the upper cabinets is established, the total height of the upper cabinets becomes the next critical consideration. Standard upper cabinets typically range in height from 30 inches (76.2 cm) to 42 inches (106.68 cm). The choice of height often depends on the overall ceiling height of the kitchen, the desired storage capacity, and the aesthetic preferences of the homeowner. Taller cabinets provide more storage space but can also feel more visually imposing in smaller kitchens.
To determine the optimal height and placement of the upper cabinets in centimeters, several factors must be taken into account. First, the ceiling height of the kitchen needs to be measured accurately. Second, the height of the base cabinets and countertop must be considered (typically 91.44 cm). Third, the desired distance between the countertop and the upper cabinets must be established (typically 45.72 cm). Finally, the desired height of the upper cabinets must be chosen, taking into account the available space and storage needs.
For example, if the ceiling height is 244 cm (approximately 96 inches), the base cabinet height is 91.44 cm (36 inches), and the desired distance between the countertop and upper cabinets is 45.72 cm (18 inches), the maximum height of the upper cabinets can be calculated as follows: 244 cm (ceiling height) - 91.44 cm (base cabinet height) - 45.72 cm (distance between countertop and upper cabinets) = 106.84 cm. This calculation indicates that the maximum height of the upper cabinets should be around 106.84 cm to avoid reaching the ceiling. Choosing slightly shorter cabinets, such as 100 cm, might be preferable for visual balance and ease of access.
The top of the upper cabinets should ideally align with the top of any adjacent tall pantry cabinets or appliances to create a visually consistent and harmonious design. If the kitchen includes a soffit or other architectural feature, the upper cabinets should be aligned with the bottom of the soffit or designed to complement its shape and dimensions. These considerations contribute to a cohesive and well-integrated kitchen design that is both functional and aesthetically pleasing.
Ultimately, determining the standard upper kitchen cabinet height in centimeters requires careful consideration of various factors, including lower cabinet height, countertop height, ceiling height, and individual preferences. By understanding the underlying principles and standard dimensions, designers and homeowners can make informed decisions that result in a kitchen that is both functional and visually appealing. Accurate measurements and careful planning are essential for ensuring a successful kitchen design.

Image Result For Standard Kitchen Cabinet Dimensions Cm Cabinets Height Measurements

Kitchen Unit Sizes Cabinets Measurements Cabinet Dimensions Height

Kitchen Cabinet Sizes What Are Standard Dimensions Of Cabinets
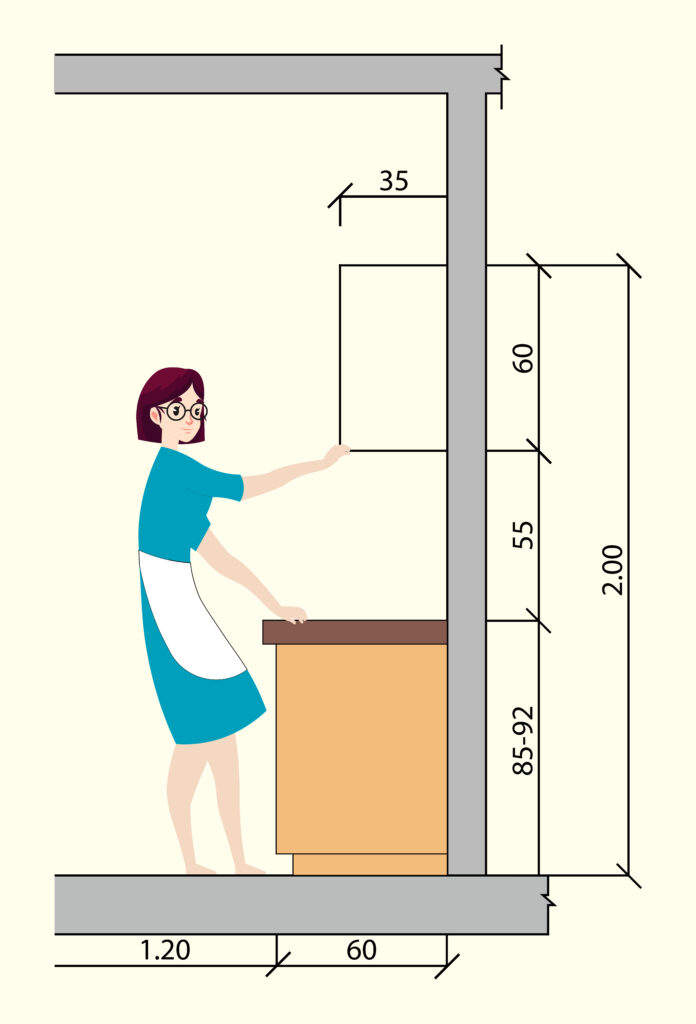
Know Standard Height Of Kitchen Cabinet Before Installing It

N Standard Kitchen Dimensions Renomart

Icymi Kitchen Cabinet Depth Dimensions Kitchencabinetsdimensions Upper Cabinets Wall

How High Upper Cabinets Should Be From Your Floor And Countertop

N Standard Kitchen Dimensions Renomart

N Standard Kitchen Dimensions Renomart
Guide To Kitchen Cabinet Sizes And Dimensions
Related Posts

