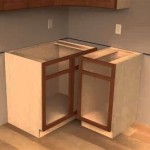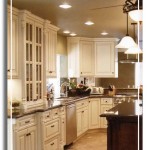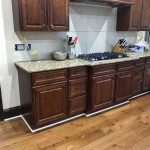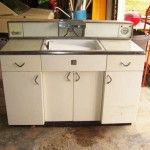What Are the Average Dimensions of a Kitchen Island?
Kitchen islands are an increasingly popular feature in modern kitchens, providing extra workspace, storage, and seating. When planning a kitchen island, determining the right dimensions is crucial to ensure it complements the space and enhances functionality. This article explores the essential aspects of kitchen island dimensions, providing guidelines and considerations for creating a well-proportioned island that meets specific needs.
Shape and Layout
Kitchen islands come in various shapes, including rectangular, square, L-shaped, and U-shaped. The shape should complement the kitchen layout and workflow. Rectangular islands are suitable for narrow spaces, while square islands offer a more symmetrical appearance. L-shaped and U-shaped islands maximize space utilization and provide ample storage.
Size and Scale
The size of the island should be proportionate to the kitchen and accommodate the intended functions. A general guideline is to allow approximately 3 feet of workspace around the island. For comfortable seating, provide 12-18 inches of space per person at the breakfast bar.
Height
The height of the island is typically determined by the countertop height, which is usually 36 inches. Countertop height should be comfortable for both food preparation and casual dining. If the island includes a sink or cooktop, the height may need to be adjusted accordingly.
Length and Width
The length and width of the island depend on the available space and the desired functions. For a small kitchen, a compact island of 3-4 feet in length and width may suffice. Larger kitchens can accommodate a more spacious island, providing ample workspace and storage.
Functionality
The functionality of the island should be considered when determining its dimensions. If the island is intended for food preparation, a larger workspace and appliance integration may be necessary. An island designated primarily for seating and storage may require less workspace but ample seating space.
Ergonomics
The dimensions of the kitchen island should ensure ergonomic considerations are met. Provide sufficient clearance for movement and avoid sharp corners that could pose a hazard. Maintain proper knee space for comfortable seating, and ensure the island height is appropriate for the primary users.
Additional Considerations
In addition to the essential aspects outlined above, consider factors such as traffic flow, style, and storage needs when determining kitchen island dimensions. Ensure the island does not obstruct movement or create bottlenecks in the kitchen. The style of the island should complement the overall kitchen design, and the storage should accommodate the intended use.
By carefully considering the essential aspects of kitchen island dimensions, you can create a functional and visually appealing island that enhances the overall kitchen experience. Whether you are designing a small, cozy island or a large, multi-purpose island, understanding these guidelines will help you achieve the perfect dimensions for your specific needs.

Kitchen Island Dimensions Best Height Width Depth

All Standard Dimensions For N Kitchen You Need To Know

Kitchen Island Dimensions For An Efficient Cooking Space

What Is The Average Kitchen Size For All Types Of Homes Foyr

Standard Kitchen Island Dimensions With Seating 4 Diagrams Height

Is There An Ideal Ratio For A Kitchen Island

Kitchen And Dining Area Measurements Standards Guide

Standard Kitchen Island Dimensions Designcafe

What Is The Standard Size Of A Kitchen Island Building And Interiors

Is My Kitchen Too Narrow For An Island Understand The Measurements And Basics Of Islands In Form Design Tasteful Interiors Living Well
Related Posts








