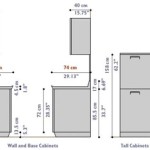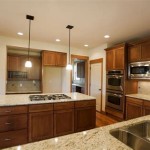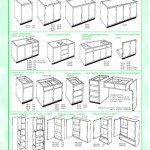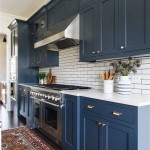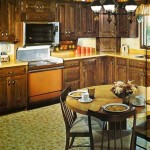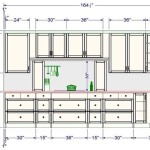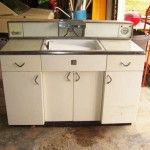What Is The Average Height Of Kitchen Cabinets?
The height of kitchen cabinets is a fundamental aspect of kitchen design, impacting both functionality and aesthetics. Standard dimensions have evolved over time to accommodate average human ergonomics and optimize storage space. Understanding these standard heights, as well as the factors influencing deviations from them, is crucial for planning a remodel or new kitchen construction.
The term "kitchen cabinets" encompasses both upper (wall) cabinets and lower (base) cabinets. These two types have distinct height considerations driven by their respective functions and placement within the kitchen space. While manufacturers often adhere to established standards, variations exist, and careful planning is necessary to ensure a cohesive and functional kitchen layout.
Accurate cabinet height contributes to comfortable countertop workspace, accessible storage, and an overall visually balanced kitchen. Deviations from standard heights can create ergonomic challenges, such as requiring excessive reaching or bending. Therefore, a thorough understanding of the norms and their potential adaptations is essential for effective kitchen design.
Standard Height of Base Cabinets
Base cabinets form the foundation of the countertop workspace. The standard height for base cabinets is 34.5 inches. This dimension, when combined with a typical 1.5-inch countertop thickness, results in a standard countertop height of 36 inches. This is widely considered an ergonomically sound height for many adults, promoting a comfortable posture while performing kitchen tasks such as chopping, mixing, and food preparation.
The 34.5-inch base cabinet height allows for the inclusion of a toe kick, typically 4.5 inches high. The toe kick is the recessed space at the bottom of the cabinets, providing foot room and enabling users to stand closer to the countertop, reducing strain on the back. This feature is considered standard in modern kitchen design and significantly enhances user comfort.
While 34.5 inches is the standard base cabinet height, adjustable legs are frequently incorporated into the design. This allows for minor height adjustments, typically up to an inch, to compensate for uneven flooring or to fine-tune the countertop height to the user's preference. These adjustments are typically made during installation and can be crucial for achieving a level and stable work surface.
It is important to note that the standard 36-inch countertop height might not be suitable for all users. Individuals of shorter or taller stature may find this height uncomfortable. In such cases, custom base cabinet heights and countertop thicknesses may be necessary to create a kitchen that accommodates their specific ergonomic needs. This is particularly relevant in homes designed for individuals with disabilities or specific physical limitations.
Standard Height and Placement of Upper Cabinets
Upper cabinets, also known as wall cabinets, are mounted to the wall above the base cabinets and countertop. The primary function of upper cabinets is to provide storage for dishes, glassware, and other kitchen essentials. The placement and height of upper cabinets are critical for ensuring easy access and preventing head injuries.
The standard height for upper cabinets is typically 30 or 42 inches. The choice between these two heights depends on the desired storage capacity and the overall aesthetic of the kitchen. Taller 42-inch cabinets provide more vertical storage space, while shorter 30-inch cabinets can create a more open and airy feel.
The standard distance between the countertop and the bottom of the upper cabinets is 18 inches. This spacing provides ample room for small appliances, such as coffee makers or blenders, to be placed on the countertop without obstructing access to the upper cabinets. It also ensures adequate headroom for most users.
The overall height at which upper cabinets are mounted is influenced by ceiling height. In kitchens with standard 8-foot ceilings, the top of 30-inch upper cabinets will typically align with the top of the door frames. In kitchens with taller ceilings, 42-inch cabinets or a combination of cabinets and decorative elements may be used to fill the vertical space and create a more balanced aesthetic.
Variations in upper cabinet placement are also possible. For example, in kitchens with lower ceilings, the distance between the countertop and the bottom of the upper cabinets may be reduced to 15 inches. However, this reduction can limit the space available for countertop appliances and may not be suitable for all users. Similarly, in kitchens designed for individuals with disabilities, upper cabinets may be mounted lower to ensure easy access. Careful consideration of user needs and kitchen dimensions is essential when determining upper cabinet placement.
Factors Influencing Cabinet Height Variations
While standard cabinet heights provide a useful starting point for kitchen design, several factors can influence deviations from these norms. These factors include user ergonomics, kitchen dimensions, appliance placement, and design preferences.
User Ergonomics: The height of kitchen cabinets should be tailored to the specific needs of the individuals who will be using the kitchen most frequently. For example, individuals of shorter stature may require lower base cabinets and upper cabinets to ensure comfortable access. Adjustable-height countertops and pull-down shelving systems can also be incorporated to accommodate varying needs. Conversely, taller individuals may benefit from taller base cabinets and higher upper cabinets to minimize bending and reaching.
Kitchen Dimensions: The size and shape of the kitchen can also influence cabinet height. In smaller kitchens, maximizing storage space may be a priority, leading to the use of taller upper cabinets or cabinets that extend to the ceiling. In larger kitchens, a more open and airy design may be desired, leading to the use of shorter upper cabinets or the omission of upper cabinets altogether in certain areas. Ceiling height is a crucial consideration when determining the height of upper cabinets, as it affects the overall visual balance of the kitchen.
Appliance Placement: The placement of appliances, such as refrigerators, ovens, and microwaves, can also influence cabinet height. For example, a built-in microwave typically requires a specific cabinet height to accommodate its dimensions. Similarly, the height of the cabinets above a range or cooktop may be restricted by ventilation requirements. Careful coordination between cabinet design and appliance specifications is essential for a functional and aesthetically pleasing kitchen.
Design Preferences: Ultimately, the height of kitchen cabinets is also a matter of personal preference. Some homeowners prefer a more traditional look with taller upper cabinets and decorative moldings, while others prefer a more modern look with shorter upper cabinets and clean lines. The choice of cabinet style, finish, and hardware can also influence the perceived height of the cabinets. A skilled kitchen designer can help homeowners explore different design options and select cabinet heights that reflect their personal style and preferences.
Beyond these primary factors, the overall style of the kitchen also plays a role. A contemporary kitchen might favor frameless cabinets with minimalist hardware, potentially impacting perceived height and clean lines. A traditional kitchen, on the other hand, might incorporate face-frame cabinets with decorative moldings, which can add visual height to the overall cabinet structure. These stylistic choices often influence the final cabinet dimensions and placement decisions.
In addition to standard considerations, specialized cabinet types, such as pantry cabinets or corner cabinets, may have unique height considerations. Pantry cabinets often extend to the ceiling to maximize storage, while corner cabinets may incorporate specialized hardware and internal layouts that influence their overall dimensions. Integrating these specialized cabinets seamlessly into the overall kitchen design requires careful planning and attention to detail.
The choice of countertop material also has a minor impact. While a standard 1.5-inch countertop thickness is assumed, some materials, like certain types of granite or concrete, may be thicker, requiring slight adjustments to the base cabinet height to maintain the desired overall countertop height. These adjustments are typically small but can be important for ensuring a comfortable and functional workspace.
Finally, building codes and regulations may impose certain height restrictions or requirements for kitchen cabinets, particularly in accessible designs. These codes are designed to ensure safety and accessibility for all users, and it is important to consult with a qualified contractor or designer to ensure compliance. Ignoring building codes can lead to costly rework and delays in the kitchen renovation process.
By carefully considering all of these factors, homeowners and designers can create a kitchen with cabinets that are not only functional and aesthetically pleasing but also tailored to the specific needs and preferences of the users. This holistic approach to kitchen design ensures a comfortable and enjoyable cooking experience for years to come.
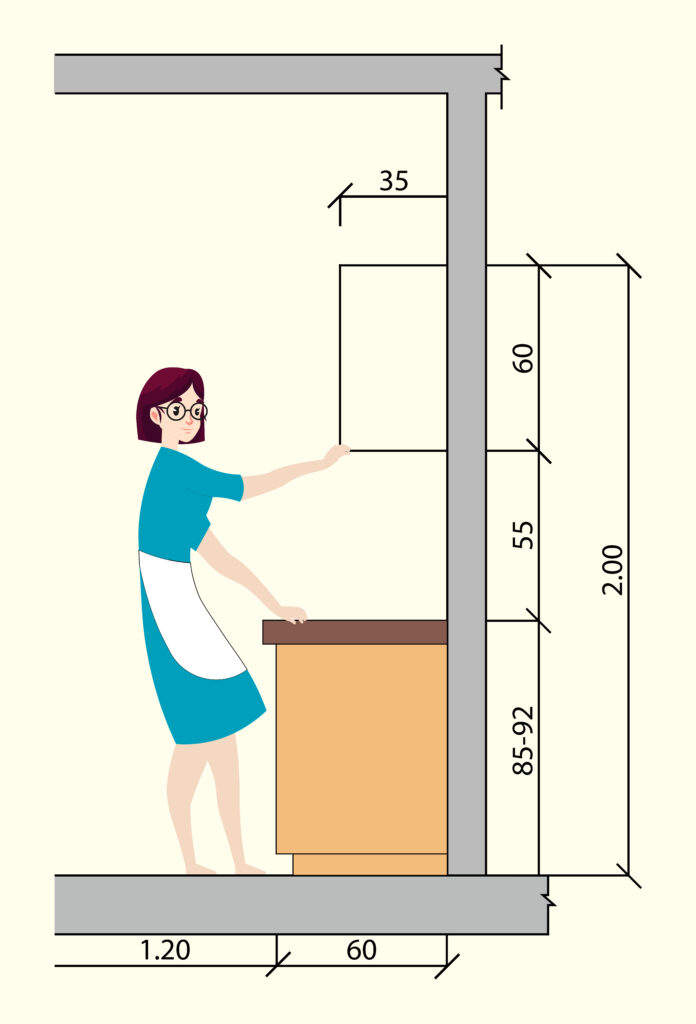
Know Standard Height Of Kitchen Cabinet Before Installing It

N Standard Kitchen Dimensions Renomart

Know Standard Height Of Kitchen Cabinet Before Installing It

Standard Upper Cabinet Height Bulacanliving

Kitchen Measurements

Know Standard Height Of Kitchen Cabinet Before Installing It

Kitchen Cabinet Sizes What Are Standard Dimensions Of Cabinets

3 Types Of Kitchen Cabinets Size Dimensions Guide Guilin
How High Should Kitchen Cabinets Be From The Countertop Quora

Cabinet Countertop Clearance To Be Mindful Of When Considering Wall Cabinets
Related Posts

