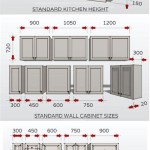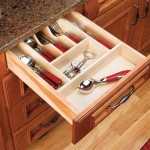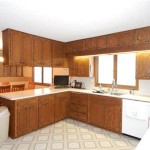What Is The Best Height For a Kitchen Counter?
The selection of an appropriate kitchen counter height is a crucial design decision that significantly impacts the functionality, ergonomics, and overall comfort of the kitchen space. While a standardized height exists as a common benchmark, the optimal counter height should be tailored to the specific needs and physical characteristics of the individuals who will be using the kitchen most frequently. Considerations such as the primary users’ heights, the intended uses of different counter sections, and potential accessibility requirements all play a vital role in determining the best kitchen counter height.
Ignoring proper counter height can lead to a variety of problems. Cooking and food preparation can become physically taxing, contributing to back pain, neck strain, and shoulder discomfort. Activities such as chopping vegetables, kneading dough, and washing dishes may become inefficient and even painful if performed at an unsuitable counter height. Furthermore, an incorrectly sized counter can hinder accessibility for individuals with mobility limitations, making it difficult or impossible for them to participate fully in kitchen activities. Therefore, a thoughtful approach to counter height selection is essential for creating a kitchen that is both aesthetically pleasing and functionally ergonomic.
Standard Kitchen Counter Height: A Starting Point
The most commonly accepted standard height for kitchen counters is 36 inches (91.4 centimeters) from the floor to the top of the finished countertop. This standard emerged as a compromise designed to accommodate the average height of adult women in the United States. For many years, this height served as a convenient and relatively universal standard, simplifying kitchen design and installation processes. However, the increasing recognition of diverse body types and specific user needs has prompted a shift towards more personalized and adaptable counter height solutions.
While the 36-inch standard remains a useful reference point, it's crucial to recognize its limitations. Individuals who are significantly taller or shorter than average will likely find this height uncomfortable or inefficient. Similarly, individuals who spend a considerable amount of time in the kitchen, whether cooking professionally or frequently preparing meals at home, may benefit from a more tailored counter height that minimizes strain and maximizes productivity. The standard height may not be appropriate for all tasks either; some activities, such as baking or rolling dough, may be more comfortable when performed on a lower surface. Therefore, while the standard height is a good starting point, it should not be considered a rigid rule.
The prevalence of 36-inch counters also stems from the established dimensions of standard kitchen appliances, particularly dishwashers and ranges. These appliances are typically designed to fit comfortably beneath a 36-inch countertop, which simplifies installation and ensures a cohesive aesthetic. Deviating significantly from the standard counter height may necessitate adjustments to appliance placement or the selection of specialized, non-standard appliances, potentially increasing project costs and complexity. However, these challenges should not deter homeowners from exploring custom counter height options if they provide a significant improvement in comfort and functionality.
Factors Influencing Optimal Counter Height
Determining the best kitchen counter height requires a careful assessment of several factors, primarily focusing on the height and preferences of the primary users and the intended use of the countertop itself. These factors interact to create a unique set of requirements that should guide the selection process. Ignoring these considerations can lead to a kitchen that is not only aesthetically unappealing but also ergonomically detrimental.
The height of the primary user(s) is arguably the most critical factor. As a general guideline, ideally, the countertop should be at a height that allows the user to work comfortably with their elbows bent at a 90-degree angle. This position minimizes strain on the back, shoulders, and wrists. For taller individuals, a higher countertop height may be necessary, while shorter individuals may require a lower counter. Online calculators and ergonomic guidelines can assist in determining the ideal counter height based on individual height measurements.
The intended use of different countertop sections should also influence the selection process. For instance, a lower counter height may be preferable for baking tasks, as it allows for more comfortable kneading and rolling dough. A higher counter height may be ideal for food preparation tasks that require more precision and visibility, such as chopping vegetables or assembling meals. Incorporating multiple counter heights within the kitchen design can create a more versatile and ergonomic workspace. This may involve creating separate islands or peninsulas with different counter heights to accommodate various tasks.
Accessibility requirements are another crucial consideration, particularly for individuals with mobility limitations. A lower counter height with adequate knee space underneath can allow wheelchair users to comfortably access the countertop and perform kitchen tasks. Adjustable-height countertops are also available, providing a flexible solution for households with diverse accessibility needs. These countertops can be raised or lowered to accommodate different users and activities, promoting independence and inclusivity in the kitchen.
Options Beyond the Standard Height: Customization and Adaptability
The kitchen design industry increasingly recognizes the limitations of a one-size-fits-all approach to counter height. Consequently, there is a growing trend towards customization and adaptability, offering homeowners a wider range of options to create a kitchen that truly meets their individual needs. Exploring these options can significantly enhance the functionality and comfort of the kitchen space.
Custom counter heights are becoming increasingly popular, allowing homeowners to specify the precise height of their countertops to suit their individual needs and preferences. This approach requires careful planning and coordination with kitchen designers and installers, but the resulting increase in comfort and functionality can be well worth the effort. Custom counter heights may involve adjusting the height of base cabinets or utilizing custom-built supports to achieve the desired dimensions. The additional cost associated with custom counter heights can vary depending on the complexity of the project and the materials used.
Multi-level countertops offer another approach to customization, providing different counter heights within the same kitchen space to accommodate a variety of tasks. This option is particularly well-suited for kitchens with multiple users or for individuals who engage in a wide range of kitchen activities. A multi-level countertop might feature a lower section for baking, a standard-height section for food preparation, and a raised bar area for casual dining or entertaining. This design approach requires careful planning to ensure a cohesive and functional layout, but it can significantly enhance the versatility and ergonomics of the kitchen.
Adjustable-height countertops represent the ultimate in adaptability, offering the ability to easily change the counter height to suit different users and activities. These countertops typically utilize motorized or manual lift mechanisms to raise or lower the surface as needed. Adjustable-height countertops are particularly beneficial for households with diverse accessibility needs or for individuals who experience changes in their physical abilities over time. While adjustable-height countertops may be a more expensive option, they offer a long-term solution for creating a kitchen that is both functional and inclusive.
Ultimately, determining the best height for a kitchen counter entails a thoughtful and individualized assessment of user needs, intended functions, and accessibility requirements. While the standard 36-inch height serves as a helpful starting point, exploring custom and adaptable solutions can significantly enhance the comfort, efficiency, and overall enjoyment of the kitchen space.

Kitchen Ergonomics And Height Of Your Marble Countertop

The Right Height For Your Counters And 5 Other Key Kitchen Measurements Best Designs

Kitchen Standard Dimensions Essential Measurements

Know Standard Height Of Kitchen Cabinet Before Installing It

Standard Kitchen Counter Height Correct Materials Put On
Kitchen Counter Height Slab Platform Dimensions

Know Standard Height Of Kitchen Cabinet Before Installing It

What Is The Best Countertop Height For Your Kitchen 2024

Kitchen Worktop Height Everything You Need To Know House Of Worktops
How High Should Kitchen Cabinets Be From The Countertop Quora
Related Posts








