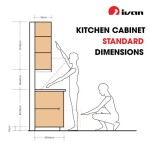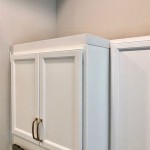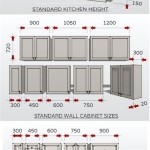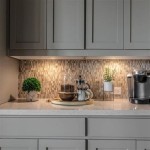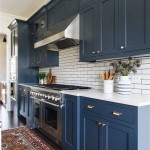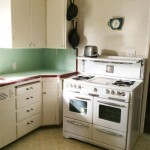What is the Best Layout for a Galley Kitchen?
A galley kitchen is a narrow, efficient kitchen layout that is often found in small homes, apartments, and condos. Galley kitchens are characterized by two parallel counters with a sink and stove in the middle. This layout maximizes space and allows for efficient movement around the kitchen.
There are a few different ways to lay out a galley kitchen. The most common layout is to have the sink and stove on one side of the kitchen and the refrigerator and pantry on the other side. This layout allows for a good workflow, as you can easily move between the sink, stove, and refrigerator without having to cross the kitchen.
Another option is to have the sink and stove in the middle of the kitchen, with the refrigerator and pantry on either side. This layout can be more efficient if you have a small kitchen, as it allows you to reach everything without having to move around too much. However, it can be more difficult to move around the kitchen if you have multiple people working in it.
Tips for Planning a Galley Kitchen
Here are some tips for planning a galley kitchen:
- Make sure there is enough space to move around. The minimum aisle width in a galley kitchen is 36 inches, but it is better to have at least 42 inches. This will give you enough space to open cabinets and appliances without bumping into anything.
- Place the sink and stove in the most convenient location. The sink is the most used appliance in the kitchen, so it should be placed in a location that is easy to reach. The stove should be placed near the sink so that you can easily transfer food from the sink to the stove.
- Maximize storage space. Galley kitchens are often small, so it is important to maximize storage space. Use cabinets, drawers, and shelves to store everything you need. You can also use over-the-door storage and under-sink storage to save space.
- Choose appliances that are the right size. Galley kitchens are often small, so it is important to choose appliances that are the right size. A large refrigerator or stove will take up too much space and make the kitchen feel cramped.
- Add some personal touches. Even though galley kitchens are often small, they can still be stylish. Add some personal touches to make the kitchen your own, such as a colorful backsplash, some artwork, or some plants.
With a little planning, you can create a galley kitchen that is both efficient and stylish.

A Designer S 6 Top Tips For Your Galley Kitchen

10 Tips For Planning A Galley Kitchen

Galley Kitchen Design Ideas

Brilliant Solutions For A Galley Kitchen Layout

21 Best Small Galley Kitchen Ideas Design Remodel Kitchens

Galley Kitchen Design Ideas

10 Tips For Planning A Galley Kitchen

17 Gorgeous Galley Kitchen Ideas To Maximize Small Layouts

Galley Kitchen Layout 20 Design Ideas And Tips Cabinet Kings

How To Design A Galley Kitchen That Works Houzz Au
Related Posts

