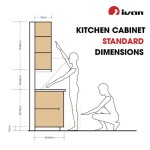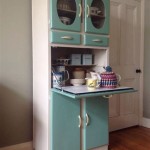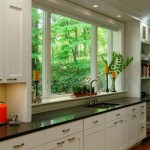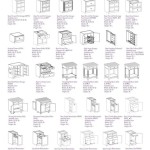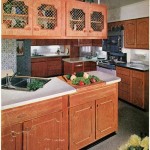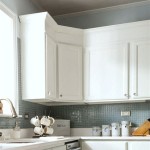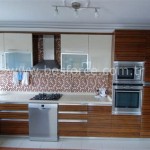What Is The Height Of Upper Kitchen Cabinets?
Determining the appropriate height for upper kitchen cabinets is a crucial aspect of kitchen design, impacting both functionality and aesthetics. The standard height significantly influences ease of access, counter space usability, and the overall visual appeal of the kitchen environment. Understanding the factors that contribute to this measurement is essential for homeowners, contractors, and designers aiming to create a comfortable and efficient kitchen layout.
The height of upper kitchen cabinets is not a one-size-fits-all proposition. While there are established standards and common practices, the ideal placement often hinges on several considerations, including ceiling height, the height of base cabinets and countertops, and the intended user’s reach. Deviations from the standard are frequently necessary to accommodate individual needs and preferences, as well as specific design objectives. Careful planning and accurate measurements are paramount to ensuring a successful installation that maximizes both practicality and visual harmony.
The placement of upper cabinets drastically changes the accessibility to stored items. If cabinets are mounted too high, reaching items becomes difficult, potentially requiring the use of step stools. Conversely, if they are mounted too low, they can obstruct countertop space and make working in the kitchen uncomfortable. Therefore, striking a balance between accessibility and functionality is a primary goal when determining the appropriate height.
Furthermore, the style and design of the kitchen influence the optimal height. Contemporary kitchens, with their emphasis on clean lines and minimalist aesthetics, might incorporate taller upper cabinets that extend closer to the ceiling, maximizing storage space and creating a more streamlined appearance. Traditional kitchens, on the other hand, may feature shorter cabinets that allow for decorative elements or open shelving above, contributing to a more classic and personalized look. The selection of cabinet style and design should therefore harmonize with the overall kitchen design concept.
Standard Dimensions and Considerations
The widely accepted standard for the distance between the countertop and the bottom of the upper cabinets is 18 inches. This measurement is based on the average height of most individuals and is intended to provide ample space for standard countertop appliances, such as coffee makers, blenders, and toasters. This distance also allows for comfortable working space on the countertop without feeling cramped or restricted. However, it’s important to recognize that this is a general guideline, and adjustments may be necessary based on specific circumstances.
Base cabinets typically stand at 34.5 inches in height, with countertops adding another 1.5 inches, bringing the total countertop height to 36 inches. This standard height provides a comfortable working surface for most adults. Given the 18-inch standard for backsplash height, the bottom of the upper cabinets would then be positioned at 54 inches from the floor (36 inches + 18 inches). This configuration is often considered the baseline for kitchen cabinet installations.
Ceiling height plays a significant role in determining the maximum height of upper cabinets. In kitchens with standard 8-foot ceilings (96 inches), the 18-inch backsplash clearance leaves 42 inches for upper cabinets. This allows for standard 30-inch or 36-inch tall upper cabinets, leaving space for crown molding or other decorative elements above. Taller ceiling heights, such as 9-foot or 10-foot ceilings, offer more flexibility in cabinet height and placement, allowing for taller cabinets that extend closer to the ceiling, or the addition of a second row of smaller cabinets above the primary uppers.
The depth of upper cabinets is also a critical consideration. Standard upper cabinets are typically 12 inches deep, which provides sufficient storage for dishes, glasses, and other kitchen essentials without protruding excessively into the workspace. Deeper cabinets can offer more storage capacity but may also make it more difficult to reach items at the back. Conversely, shallower cabinets can create a more open and airy feel but may compromise storage space. The depth of upper cabinets should be carefully considered in relation to the overall kitchen layout and the intended use of the cabinets.
Adjusting Height for Accessibility and Ergonomics
While the 18-inch standard is a good starting point, it's essential to tailor the height of upper cabinets to the specific needs and preferences of the individuals using the kitchen. For taller individuals, increasing the backsplash clearance to 20 or even 22 inches might be more comfortable, providing ample headroom and preventing accidental bumps. Conversely, for shorter individuals, reducing the clearance to 16 inches or even 15 inches may improve accessibility to the upper shelves of the cabinets.
The concept of universal design emphasizes creating spaces that are accessible and usable by people of all ages and abilities. In the context of kitchen design, this means considering the needs of individuals with disabilities or mobility limitations. For example, lower countertops and adjustable-height upper cabinets can make the kitchen more accessible to wheelchair users. Pull-down shelving systems can also be incorporated to bring items from higher shelves within easy reach. Incorporating these elements into the design makes the kitchen more inclusive and functional for everyone.
Ergonomics plays a crucial role in determining the optimal height of upper cabinets. Ergonomics is the science of designing and arranging things so that people can use them easily and safely. In the kitchen, this means minimizing strain and fatigue associated with repetitive tasks, such as reaching for items, lifting heavy objects, and bending over. Placing frequently used items within easy reach can reduce strain and improve efficiency. This may involve adjusting the height of shelves within the cabinets, or using organizers and pull-outs to bring items closer to the front.
The presence of specific appliances often dictates the height of upper cabinets. For instance, if a microwave is installed under the upper cabinets, the height must accommodate the appliance's dimensions and provide adequate ventilation space. Similarly, if a range hood is installed above the cooktop, the manufacturer's recommendations regarding clearance must be strictly followed to ensure proper ventilation and prevent fire hazards. Adhering to these guidelines is essential for both safety and functionality.
Impact of Kitchen Design and Style
The overall design and style of the kitchen significantly influence the aesthetic and functional requirements for upper cabinet height. Contemporary kitchens often feature sleek, minimalist designs with clean lines and simple hardware. In these kitchens, taller upper cabinets that extend closer to the ceiling are commonly used to maximize storage space and create a more streamlined appearance. The upper cabinets may also be paired with flat-panel doors and integrated handles for a seamless look. The focus is on creating a visually uncluttered space that is both functional and aesthetically pleasing.
Traditional kitchens, on the other hand, typically incorporate more ornate details, such as raised-panel doors, decorative moldings, and antique-style hardware. In these kitchens, shorter upper cabinets may be preferred to allow for decorative elements or open shelving above, contributing to a more classic and personalized look. The upper cabinets may also be painted or stained in warm, inviting colors to create a cozy and welcoming atmosphere. The design emphasizes creating a space that is both functional and visually appealing, with a focus on craftsmanship and attention to detail.
Transitional kitchens blend elements of both contemporary and traditional styles, creating a balanced and versatile aesthetic. In these kitchens, the height of upper cabinets may vary depending on the specific design elements. Taller cabinets may be used in some areas to maximize storage, while shorter cabinets may be used in others to create visual interest or accommodate decorative elements. The upper cabinets may also feature a combination of door styles and finishes to create a unique and personalized look. The design emphasizes creating a space that is both functional and stylish, with a focus on balance and harmony.
Open shelving has become an increasingly popular trend in kitchen design, offering a way to display dishes, glassware, and other decorative items. When incorporating open shelving, the height of adjacent upper cabinets must be carefully considered to create a cohesive and visually appealing design. The shelves should be positioned at a comfortable height for reaching items, and the spacing between the shelves should be consistent throughout the kitchen. Open shelving can be used in combination with upper cabinets to create a balanced and functional kitchen layout.

Standard Upper Cabinet Height Conventions And Kitchen Cabinets Measurements Dimensions

Height Between Upper Cabinets And Counters Kitchen Elevation

Kitchen Cabinet Sizes What Are Standard Dimensions Of Cabinets

Know Standard Height Of Kitchen Cabinet Before Installing It

Standard Upper Cabinet Height Bulacanliving

Kitchen Cabinet Sizes And Measurements

Cabinet Countertop Clearance To Be Mindful Of When Considering Wall Cabinets

How High Upper Cabinets Should Be From Your Floor And Countertop
How High Should Kitchen Cabinets Be From The Countertop Quora

How High Should Be Your Upper Kitchen Cabinets
Related Posts

