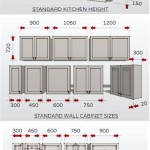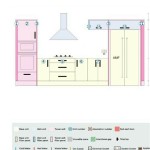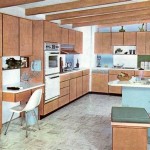What Is The Normal Height Of A Kitchen Cabinet?
Determining the ideal height for kitchen cabinets is a crucial aspect of kitchen design, influencing both functionality and aesthetics. Standard dimensions have evolved over time based on ergonomic considerations and common appliances. Understanding these standard heights, as well as the variations that can be incorporated to accommodate individual needs, is essential for creating a comfortable and efficient kitchen space. This article will delve into the normal height of base cabinets, upper cabinets, and factors that influence these measurements.
Standard Base Cabinet Height
Base cabinets form the foundation of the kitchen's workspace, providing support for countertops and housing essential appliances and storage. In the United States, the standard height for base cabinets is 36 inches (91.4 cm). This measurement accounts for a 34.5-inch cabinet box plus a 1.5-inch countertop. This height is considered ergonomically suitable for the average adult, allowing for comfortable food preparation and minimizing strain on the back. The consistent height also provides a uniform plane for installing countertops, ensuring a level and stable surface.
The 34.5-inch height of the cabinet box itself is a key component of this standard. This measurement allows for the inclusion of drawers, shelves, and other storage solutions within the cabinet's interior. The standard depth of base cabinets is 24 inches, providing ample storage without encroaching excessively into the kitchen's floor space. This depth also accommodates standard-sized appliances, such as dishwashers and ovens, which are designed to integrate seamlessly with base cabinets.
While 36 inches is the established standard, it's important to recognize that variations exist and may be necessary based on individual preferences and specific needs. Custom cabinet makers can adjust the height of base cabinets to create a more personalized and ergonomic workspace. For example, taller individuals might benefit from slightly higher base cabinets, while shorter individuals might find lower cabinets more comfortable to use.
The height of base cabinets also influences the placement of kitchen islands. If an island is intended to serve as an extension of the primary workspace, it is typically installed at the same height as the base cabinets. This creates a continuous and uniform countertop surface. However, islands can also be designed with varying heights to accommodate specific functions, such as a raised bar area for seating or a lower workspace for baking or other tasks that require a lower center of gravity.
Standard Upper Cabinet Height and Placement
Upper cabinets, also known as wall cabinets, are mounted on the wall above the base cabinets, providing additional storage and contributing to the overall aesthetic of the kitchen. The standard placement of upper cabinets is 18 inches (45.7 cm) above the countertop. This distance allows for sufficient workspace on the countertop below, accommodating small appliances such as coffee makers and toasters, as well as providing ample room for food preparation.
The standard height of upper cabinets can vary, but a common dimension is 30 inches (76.2 cm). This height provides a balance between storage capacity and visual appeal. Other common heights for upper cabinets include 36 inches (91.4 cm) and 42 inches (106.7 cm). Taller cabinets offer increased storage space, but they may also make it more difficult to reach items stored on the upper shelves. Selecting the appropriate height for upper cabinets depends on the overall design of the kitchen, the height of the ceiling, and the storage needs of the homeowner.
The total height of the upper cabinets, combined with the 18-inch distance from the countertop, results in a typical height of around 84 to 96 inches from the floor to the top of the upper cabinets. This range aligns with the standard ceiling height of 8 feet (96 inches) in many homes. However, in kitchens with higher ceilings, upper cabinets can be extended to reach closer to the ceiling, providing additional storage and creating a more visually appealing space. In such cases, a small soffit or decorative molding can be added above the cabinets to fill the gap between the cabinets and the ceiling.
It's important to consider the placement of range hoods when determining the height of upper cabinets above the stovetop. Building codes often dictate a minimum distance between the bottom of the range hood and the cooking surface. This distance typically ranges from 24 to 30 inches, depending on the type of range hood and the local building codes. When positioning upper cabinets around the range hood, it's essential to ensure that they do not interfere with the hood's functionality or violate any building codes.
Factors Influencing Cabinet Height
Several factors influence the determination of appropriate kitchen cabinet height. These can be directly related to physical ergonomics, design considerations, and specific appliances.
Ergonomics and User Needs: The height of kitchen cabinets should be tailored to the needs of the individuals who will be using the kitchen most frequently. For individuals with mobility limitations, lower base cabinets and easily accessible upper cabinets may be necessary. Conversely, taller individuals may require higher base cabinets to avoid back strain. Universal Design principles advocate for kitchens that are accessible and usable by people of all ages and abilities. Incorporating adjustable shelving and pull-out storage solutions can further enhance the usability of kitchen cabinets.
Kitchen Design and Layout: The overall design and layout of the kitchen also play a significant role in determining cabinet height. In smaller kitchens, maximizing storage space is often a priority, potentially leading to taller upper cabinets. In larger kitchens, a more balanced approach can be taken, incorporating a mix of cabinet heights and styles to create visual interest. The placement of windows and doorways can also influence the height and placement of cabinets. Windows, in particular, can restrict the placement of upper cabinets, requiring adjustments to ensure adequate natural light and unobstructed views.
Appliance Integration: The integration of appliances, such as dishwashers, ovens, and refrigerators, is another critical factor in determining cabinet height. Standard-sized appliances are designed to fit within the standard dimensions of base cabinets. However, some homeowners may opt for custom-sized appliances, which can necessitate adjustments to the height and depth of the surrounding cabinets. Integrated or built-in appliances require careful planning to ensure a seamless and aesthetically pleasing design. The height of the refrigerator enclosure, for example, must be carefully considered to ensure that the refrigerator door can open fully and that the overall design is visually balanced.
Ultimately, determining the normal height of kitchen cabinets is a process that involves balancing standard dimensions with individual needs and design considerations. While standard heights provide a useful starting point, customization and careful planning are essential for creating a kitchen that is both functional and aesthetically pleasing.
Know Standard Height Of Kitchen Cabinet Before Installing It
N Standard Kitchen Dimensions Renomart
Image Result For Standard Kitchen Cabinet Dimensions Cm Cabinets Height Measurements
Know Standard Height Of Kitchen Cabinet Before Installing It
Standard Upper Cabinet Height Bulacanliving
Kitchen Cabinet Sizes What Are Standard Dimensions Of Cabinets
How High Should Kitchen Cabinets Be From The Countertop Quora
Kitchen Unit Sizes Cabinets Measurements Cabinet Dimensions Height
Your Kitchen Renovation Measured For Perfection Rona
Know Standard Height Of Kitchen Cabinet Before Installing It








