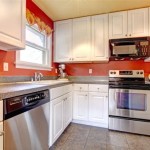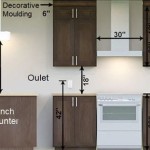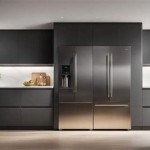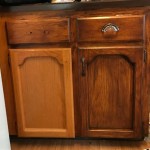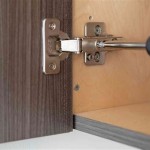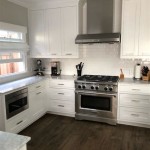What Is the Normal Height of Upper Kitchen Cabinets in CM?
Upper kitchen cabinets play a crucial role in both the functionality and aesthetics of a kitchen. Their height significantly impacts accessibility, storage capacity, and the overall visual balance of the space. Understanding standard dimensions and the factors influencing optimal height is essential for designing a practical and aesthetically pleasing kitchen.
Standard Heights and Depths
The standard height for upper kitchen cabinets typically falls between 54cm and 60cm from the countertop. This measurement refers to the cabinet box itself, excluding any decorative molding or trim. A common depth for upper cabinets is 30cm to 35cm, providing ample storage space for dishes, glassware, and pantry items. However, depths can vary based on specific needs and design preferences.
Ceiling Height Considerations
Ceiling height plays a significant role in determining the appropriate height of upper kitchen cabinets. In kitchens with standard ceiling heights of 2.4 meters, the typical installation leaves a space of approximately 40cm to 50cm between the top of the cabinets and the ceiling. This gap provides visual breathing room and prevents the space from feeling cramped. For higher ceilings, designers often opt for taller upper cabinets or incorporate stacking cabinets to maximize storage potential, while maintaining balanced proportions.
Impact on Ergonomics and Accessibility
Ergonomics and accessibility are paramount considerations when determining upper cabinet height. The goal is to create a kitchen environment that is comfortable and easy to use for all individuals. Cabinets installed too high can make it difficult to reach items stored on upper shelves, requiring step stools or ladders. Conversely, cabinets installed too low can impede countertop workspace and create a cramped feeling. The ideal height allows for easy access to stored items while maintaining adequate headroom and countertop functionality.
Relationship with Countertop Height
The height of the kitchen countertop directly influences the installation height of upper cabinets. Standard countertop height is typically around 90cm. The recommended distance between the countertop and the bottom of the upper cabinets is between 45cm and 60cm. This spacing provides ample workspace for food preparation and appliance usage while ensuring comfortable access to upper cabinet contents.
Customization and Flexibility
While standard dimensions provide a useful guideline, kitchen cabinet heights can be customized to meet individual needs and preferences. Factors such as the height of the primary users, specific storage requirements, and the overall kitchen design can influence the final height determination. Custom cabinetry allows for precise adjustments to create a truly personalized and functional kitchen space.
Visual Balance and Aesthetics
The height of upper cabinets significantly impacts the overall visual balance and aesthetics of the kitchen. Properly proportioned cabinets contribute to a harmonious and visually appealing space. Cabinets that are too tall can overwhelm the room and create a sense of disproportion, while cabinets that are too short can make the ceiling appear higher than it is, potentially disrupting the intended design aesthetic. Balancing cabinet height with other design elements, such as window placement and ceiling height, is essential for creating a cohesive and visually pleasing kitchen.
Material and Style Considerations
The material and style of the upper cabinets can also influence height considerations. For instance, bulky or ornate cabinet styles may appear visually heavier, requiring adjustments to the height to maintain balance. Similarly, the weight of the chosen cabinet material can impact structural support requirements and influence installation height decisions.
Space Optimization and Storage Solutions
Maximizing storage space is a primary concern in kitchen design. Upper cabinet height plays a crucial role in optimizing storage capacity. Taller cabinets offer more storage volume, accommodating larger items and maximizing vertical space utilization. Incorporating specialized storage solutions within upper cabinets, such as pull-out shelves, spice racks, and vertical dividers, further enhances functionality and accessibility.
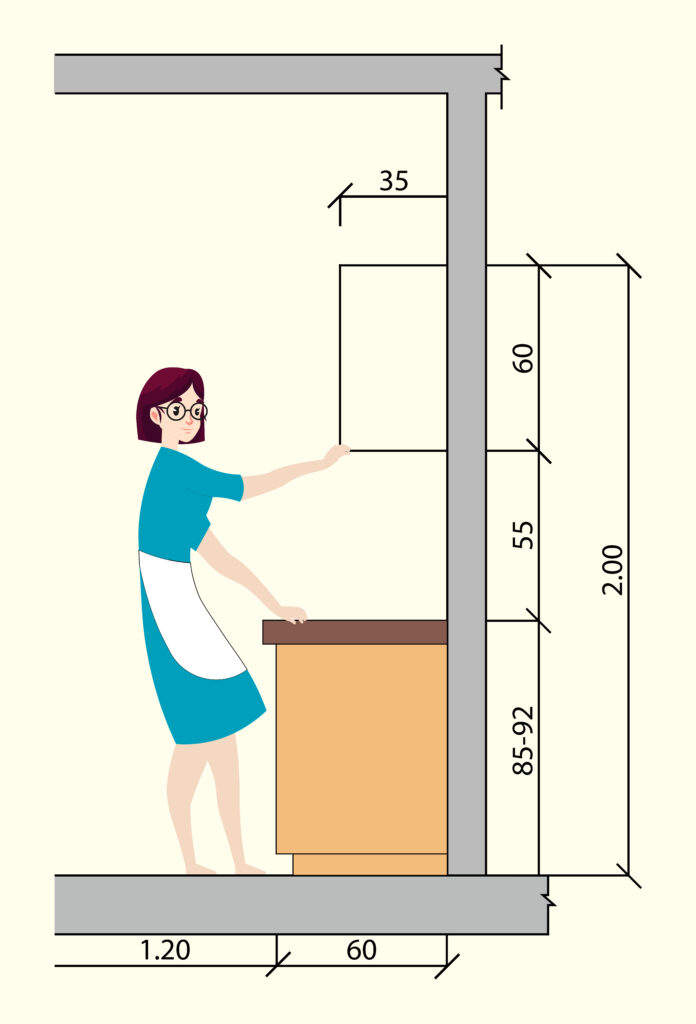
Know Standard Height Of Kitchen Cabinet Before Installing It

Image Result For Standard Kitchen Cabinet Dimensions Cm Cabinets Height Measurements

Kitchen Unit Sizes Cabinets Measurements Height Cabinet

N Standard Kitchen Dimensions Renomart

Height Between Upper Cabinets And Counters Kitchen Elevation

Know Standard Height Of Kitchen Cabinet Before Installing It

Kitchen Cabinet Sizes What Are Standard Dimensions Of Cabinets

Essential Measurements For Space Planning Your Kitchen Houzz

N Standard Kitchen Dimensions Renomart

How High Should Be Your Upper Kitchen Cabinets
Related Posts


