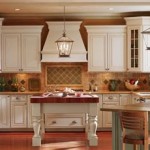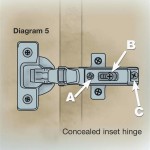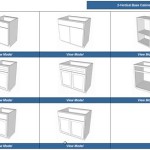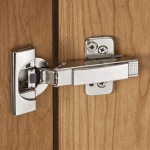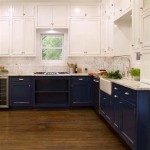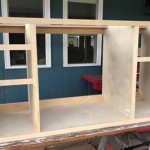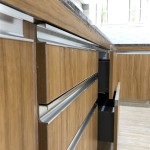What Is The Standard Depth Of Lower Kitchen Cabinets?
Kitchen cabinets are fundamental to a functional and aesthetically pleasing kitchen. Understanding their dimensions, particularly depth, is crucial for effective kitchen planning and design. This article explores the standard depths of lower kitchen cabinets, examining the factors influencing these measurements and the implications for countertop space and appliance placement.
The standard depth of a lower kitchen cabinet, excluding the countertop, is typically 24 inches. This measurement refers to the distance from the outer edge of the cabinet front to the back wall. This depth provides ample storage space for common kitchen items like pots, pans, and small appliances while allowing for a comfortable countertop overhang.
Countertop materials typically overhang the front edge of lower cabinets. A standard overhang is usually around 1.5 inches, providing a lip to prevent spills from dripping down the cabinet fronts. Adding this overhang to the standard 24-inch cabinet depth results in a total depth of approximately 25.5 inches from the wall to the edge of the countertop.
While 24 inches represents the most common depth for base cabinets, variations exist to accommodate specific design requirements. For instance, smaller kitchens or those with limited space may utilize shallower cabinets. Depths of 21 inches or even 18 inches can be found in such situations, although these typically offer less storage capacity.
Conversely, deeper lower cabinets can be beneficial in larger kitchens or for individuals requiring additional storage. Cabinets with depths of 27 inches or 30 inches provide significantly more storage space, especially for larger items. These deeper cabinets can be particularly advantageous in pantry-style cabinets or those designed for storing bulky appliances.
Several factors influence the choice of lower cabinet depth. Available space is a primary consideration. In smaller kitchens, maximizing floor space is often a priority, necessitating shallower cabinets. Conversely, larger kitchens can accommodate deeper cabinets without compromising floor space.
The intended use of the cabinets also plays a significant role in determining their depth. Cabinets designed for storing small appliances or serving as a pantry may benefit from greater depth. Likewise, cabinets intended for use beneath a cooktop often require specific depths to accommodate the appliance and related plumbing or electrical connections.
Countertop material selection can also influence cabinet depth. Thicker countertops, such as those made from granite or concrete, may require slightly deeper cabinets to provide adequate support and maintain a balanced aesthetic.
Accessibility is another important factor to consider. Standard cabinet depths are generally designed to be accessible to most individuals. However, individuals with specific accessibility needs may require shallower cabinets to reach items stored at the back.
Understanding the standard depth of lower kitchen cabinets is crucial for appliance placement. Refrigerators, dishwashers, and ovens all have specific depth requirements. Ensuring that the chosen cabinet depth allows for the proper installation and operation of these appliances is essential.
For example, a standard refrigerator typically requires a depth of around 30 inches, including the door. Therefore, ensuring that adjacent cabinets do not interfere with the refrigerator's operation and allow for proper door opening is crucial during the design process.
Similarly, dishwashers typically have a standard depth of 24 inches. Matching this depth with the lower cabinets creates a seamless, integrated appearance. However, variations in dishwasher depth exist, and careful consideration should be given to ensure compatibility with the chosen cabinets.
Range or cooktop placement is also affected by cabinet depth. The specific depth requirements for these appliances vary depending on the model and fuel type. Adequate clearance behind the appliance for gas lines or electrical connections must also be considered.
Beyond functionality, cabinet depth also impacts the overall aesthetic of the kitchen. Deeper cabinets can create a sense of grandeur and provide a substantial visual presence. Shorter cabinets can contribute to a more open and airy feel, particularly in smaller kitchens.
When planning a kitchen renovation or new construction, consulting with a qualified kitchen designer is highly recommended. A designer can assess the specific needs and constraints of the space, offering expert guidance on cabinet depth and other design elements.
Careful consideration of lower cabinet depth ensures both functionality and aesthetic appeal in the kitchen. Understanding the standard dimensions and the factors influencing these measurements empowers homeowners to make informed decisions that contribute to a well-designed and efficient kitchen space.

Kitchen Cabinet Dimensions

Base Cabinet Size Chart Builders Surplus

Standard Cabinet Dimensions

Proper Depth For Frameless Cabinets Kitchen Base Cabinet Drawers Drawing

Kitchen Cabinet Sizes What Are Standard Dimensions Of Cabinets

N Standard Kitchen Dimensions Renomart

Kitchen Cabinet Dimensions Size Guide

Kitchen Base Cabinet Size Chart Builders Surplus Cabinets Sizes Espresso

Woodcraft Custom Kitchen Cabinet Measurements
Guide To Kitchen Cabinet Sizes And Dimensions
Related Posts

