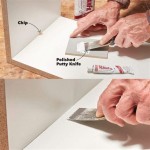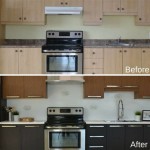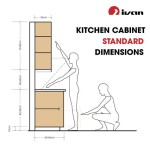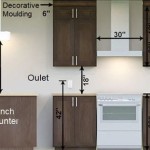What is the Standard Height of Kitchen Cabinets?
Determining the standard height of kitchen cabinets is a crucial step in designing or renovating a kitchen. The height significantly impacts ergonomics, functionality, and the overall aesthetic appeal of the space. While "standard" exists, it's essential to understand variations, accessibility considerations, and how to personalize the cabinet height to suit individual needs and preferences.
The globally accepted standard height for base kitchen cabinets is generally 36 inches. This measurement includes the cabinet box and the countertop resting on top. This dimension aims to provide a comfortable working surface for a wide range of individuals performing common kitchen tasks, such as chopping vegetables, mixing ingredients, and washing dishes.
Understanding the nuances within this standard and the factors influencing its selection is vital for achieving a kitchen design that balances efficiency, comfort, and visual harmony.
Understanding the Components of Kitchen Cabinet Height
The total height of kitchen cabinets is not simply the height of the cabinet box. It comprises several key components that collectively contribute to the final dimension. Dissecting these components helps to understand the adjustments and modifications that can be made to customize the height. These components include the base cabinet box, the toe kick, and the countertop.
The base cabinet box usually measures around 34.5 inches in height. This is the main structural component and forms the core of the cabinet. The internal organization and storage features are contained within this box. The construction quality and materials used in the box directly impact the longevity and durability of the entire cabinet system. Many manufacturers offer variations in the box height, albeit within a limited range, to allow for slight customization.
The toe kick is the recessed space at the bottom of the base cabinet. This area provides space for one's feet, allowing individuals to stand closer to the counter without having to lean excessively. The standard toe kick height is 4.5 inches. This height has been studied and determined to provide optimal comfort for the majority of users. The toe kick is usually built as part of the cabinet box or is added as a separate piece during installation. Adjustable legs are often incorporated into the toe kick design to facilitate leveling the cabinets on uneven floors.
Countertops typically vary in thickness, but the most common thickness is around 1.5 inches. This thickness provides adequate strength and durability for supporting everyday kitchen activities. Materials such as granite, quartz, marble, and solid surface materials are commonly used. The countertop adds the final height component, bringing the total height to the standard 36 inches. It's crucial to consider the countertop thickness early in the design process as it affects appliance clearances and the overall aesthetic.
Factors Influencing Kitchen Cabinet Height
While the 36-inch standard serves as a baseline, several factors may necessitate deviations from this norm. Individual user height, accessibility needs, and design preferences should all be taken into account when determining the optimal cabinet height. Ignoring these factors can lead to a kitchen that is ergonomically uncomfortable or functionally inadequate.
The height of the primary user is a significant determinant. For taller individuals, a higher countertop may prevent back strain and improve overall comfort. Conversely, shorter individuals may find the standard height challenging, requiring them to reach or strain to perform tasks. In such cases, lowering the cabinet height can significantly improve the user experience. It's recommended to simulate common kitchen tasks at different countertop heights to determine the most comfortable level. This can be achieved using adjustable tables or mockups during the design phase.
Accessibility needs are paramount, particularly when designing kitchens for individuals with disabilities or mobility limitations. The Americans with Disabilities Act (ADA) provides guidelines for accessible kitchen design, including specific requirements for countertop height and knee clearance. ADA-compliant kitchens typically feature countertops that are lower than the standard, often around 30 to 34 inches, allowing wheelchair users to easily access the work surface. Knee clearance, the space under the countertop that allows room for a wheelchair or seated user's legs, is another vital consideration. Adapting the kitchen design to meet these criteria ensures inclusivity and independence for all users.
The aesthetic preferences of the homeowner also play a role. While functionality should be prioritized, the kitchen design should also align with the desired overall style. In some cases, non-standard cabinet heights may be incorporated to achieve a particular visual effect. For instance, a kitchen design emphasizing vertical lines may feature taller base cabinets and shorter upper cabinets. Such design choices should be carefully considered to ensure they do not compromise the kitchen's usability. The interaction between the base cabinets and upper cabinets and their positioning within the overall space is important.
Customizing Kitchen Cabinet Height
Customizing kitchen cabinet height is a feasible way to optimize the kitchen's ergonomics and functionality. It requires adjustments to one or more of the key components—the base cabinet box, the toe kick, or the countertop—or a combination thereof. Customization options, depending on the degree of alteration, might require custom cabinetry.
Modifying the toe kick height is one of the simplest ways to adjust the effective height of base cabinets. By increasing or decreasing the toe kick height, the overall height of the cabinets can be raised or lowered accordingly. This adjustment is particularly useful for minor height variations. Adjustable legs incorporated into the toe kick design offer even greater flexibility, allowing for fine-tuning the height during installation to accommodate uneven floors or user preferences. A higher toe kick can create a more modern and spacious feel, while a lower toe kick might be preferred for a more traditional style.
Adjusting the height of the cabinet box itself permits more substantial changes. Some manufacturers offer cabinets in various standard heights, providing a degree of flexibility. However, for greater customization, custom cabinet construction may be necessary. This approach allows for precise control over the dimensions of the cabinet box, ensuring that it perfectly matches the desired height. Custom cabinets also offer greater freedom in terms of materials, finishes, and internal organization options. This level of customization is essential for achieving a truly personalized kitchen design that meets specific needs and preferences.
Altering the countertop thickness is another avenue for customization, but it should be approached with caution. While thicker countertops can add visual weight and sophistication, they can also reduce clearance under upper cabinets or create ergonomic challenges for shorter users. Conversely, thinner countertops may compromise durability. Selecting a countertop thickness that balances aesthetics, functionality, and ergonomics is crucial. It's important to also note any variations with the fabrication materials used.
Beyond the base cabinets, the height of upper cabinets also plays a crucial role in kitchen ergonomics and design. The standard distance between the countertop and the bottom of the upper cabinets is typically 18 inches. This spacing provides ample room for countertop appliances and allows for comfortable working height. However, this distance can be adjusted to suit individual needs and preferences. Taller individuals may prefer a greater distance, while shorter individuals may benefit from a closer spacing. The height of the ceiling and the overall scale of the kitchen should also be considered when determining the upper cabinet height. It's important to ensure that the upper cabinets are within comfortable reach and do not create a sense of visual clutter.
Planning becomes essential for ensuring modifications to the standard height effectively improve kitchen functionality and design. Careful planning ensures that the final result is a kitchen that is both beautiful and functional, perfectly tailored to the needs and preferences of the user. Consultations with kitchen designers, architects, and contractors are all beneficial to ensure the end result is both stylish and structurally sound.

Know Standard Height Of Kitchen Cabinet Before Installing It

N Standard Kitchen Dimensions Renomart

Know Standard Height Of Kitchen Cabinet Before Installing It

Measure Your Kitchen Cabinets Before Designing The Layout Cabinet Dimensions Height Measurements

Standard Kitchen Counter Height Civil Scoops

Kitchen Cabinet Sizes What Are Standard Dimensions Of Cabinets

Standard Upper Cabinet Height Bulacanliving

Kitchen Unit Sizes Cabinets Measurements Height Cabinet
How High Should Kitchen Cabinets Be From The Countertop Quora

Kitchen Measurements
Related Posts








