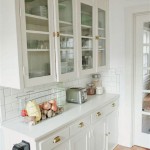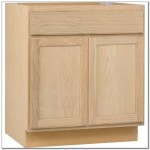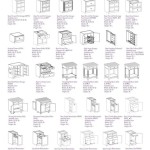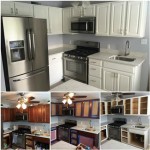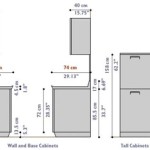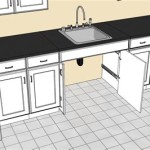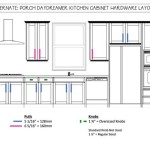What Is The Standard Height of Kitchen Wall Cabinets?
Determining the standard height for kitchen wall cabinets is a critical component of kitchen design and renovation projects. The placement of these cabinets influences both the functionality and aesthetic appeal of the space. Understanding the established norms and the factors that can necessitate deviations from those norms is essential for achieving a well-designed and ergonomic kitchen.
The height of wall cabinets is not arbitrary; it's based on years of ergonomic studies and practical considerations related to ease of use and accessibility. When adhering to these standards, it is possible to create a kitchen that is both visually pleasing and comfortable for individuals of varying heights to use. Deviating from established heights, while sometimes necessary to accommodate specific design constraints or personal preferences, should be done with careful consideration of the potential implications for the kitchen's overall usability.
Several factors come into play when determining the ideal height for kitchen wall cabinets. These include the height of the base cabinets, the desired backsplash height, the height of the individuals who will primarily use the kitchen, and the presence of any architectural features that might influence placement. Achieving a balance between these factors is key to creating a kitchen that is both functional and visually harmonious.
The Standard Base Cabinet Height and its Impact on Wall Cabinet Placement
The standard height for base cabinets in a kitchen is typically 36 inches. This measurement often referred to as "counter height," is derived from ergonomic research and practical experience, aiming to provide a comfortable working surface for the average adult. This standard height serves as the crucial starting point for determining the appropriate height for wall cabinets.
Wall cabinets are generally installed above the base cabinets, leaving a space between the countertop and the bottom of the wall cabinet. This space, known as the backsplash area, provides room for countertop appliances, food preparation tasks, and prevents the wall cabinets from feeling too close to the work surface. The standardized space between base and wall cabinets is critical to enabling functional countertop space.
The established norm for the distance between the top of the countertop and the bottom of the wall cabinet is 18 inches. When combined with the standard 36-inch base cabinet height, the standard bottom edge of the wall cabinet becomes 54 inches from the floor. This height ensures that most individuals can comfortably work at the countertop without bumping their heads or feeling cramped by the wall cabinets above. It provides sufficient vertical space for preparing food, using small appliances, and washing dishes.
The standard 18-inch backsplash clearance also accommodates a standard-sized backsplash, protecting the wall from splashes and splatters during cooking and cleaning. Backsplashes are typically installed to a height that is visually appealing while also providing adequate protection to the wall surface. This standard setup contributes to a cleaner and more hygienic kitchen environment.
When planning a kitchen renovation or new construction, it's important to confirm the actual height of the base cabinets, as slight variations can affect the optimal placement of the wall cabinets. Similarly, the thickness of the countertop material should be considered, as this can add slightly to the overall height of the base cabinets. Accounting for these minor discrepancies helps ensure that the wall cabinets are positioned correctly and provide the desired level of functionality and comfort.
Factors Influencing Variations from Standard Wall Cabinet Height
While the standard height for wall cabinets is a widely accepted guideline, several factors can influence the decision to deviate from it. These factors often relate to the personal preferences and physical characteristics of the individuals using the kitchen, as well as the specific design constraints of the space.
One of the most significant factors is the height of the primary users of the kitchen. If the individuals are shorter than average, lowering the wall cabinets can improve their accessibility to the shelves. Conversely, if the users are taller than average, raising the wall cabinets can create more headroom and prevent them from feeling cramped while working at the countertop. Adjusting the height of the cabinets to accommodate the users' heights can significantly improve their comfort and efficiency in the kitchen.
Another factor to consider is the presence of architectural features, such as low ceilings, soffits, or windows, that may restrict the placement of wall cabinets. In kitchens with low ceilings, it may be necessary to lower the wall cabinets to maintain adequate headroom and avoid a claustrophobic feeling. Similarly, soffits can interfere with the placement of wall cabinets, requiring adjustments to the height or depth of the cabinets. Windows can also limit the available space for wall cabinets, necessitating creative design solutions.
Personal preferences and design aesthetics can also play a role in determining the height of wall cabinets. Some homeowners may prefer a more open and airy feel in their kitchens, opting to install shallower or shorter cabinets. Others may prefer taller cabinets that extend closer to the ceiling, providing more storage space. Ultimately, the decision of wall cabinet height is influenced by individual needs and aesthetic priorities.
Additionally, cabinet style plays a role in determining the height. Different styles of cabinets may have different requirements for spacing and placement. For example, cabinets with crown molding may require more vertical space to accommodate the molding. Open shelving is also a common alternative to wall cabinets, offering a more modern and minimalist look. When choosing a particular style of cabinet, it is necessary to consider its specific requirements and adjust the placement accordingly.
Measuring and Installing Wall Cabinets at the Correct Height
Accurate measurement and installation are crucial for ensuring that wall cabinets are positioned at the correct height and are securely mounted to the wall. This process involves several steps that require careful attention to detail and a solid understanding of basic construction principles.
Before beginning the installation process, it is essential to accurately measure the distance from the floor to the desired bottom edge of the wall cabinets. As previously mentioned, the standard height is 54 inches from the floor, but this may be adjusted based on individual preferences and architectural constraints. Using a laser level or a traditional level and measuring tape, mark the desired height on the wall at multiple points. These marks will serve as a guide for installing a temporary support structure.
A ledger board, typically a straight piece of lumber, is then attached to the wall at the marked height. The ledger board provides temporary support for the wall cabinets while they are being installed, ensuring that they are level and securely positioned. The ledger board should be securely fastened to the wall studs using screws. Locating the wall studs is essential for ensuring that the cabinets are properly supported. Using a stud finder, the positions of the studs are marked on the wall to serve as the point securing the cabinets.
Once the ledger board is in place, the wall cabinets can be lifted into position, resting on the ledger board for support. The cabinets are aligned with the marked height and are then secured to the wall studs using screws. It is important to use screws that are long enough to penetrate the wall studs sufficiently, ensuring that the cabinets are firmly attached to the wall. Pre-drilling pilot holes can help prevent the wood from splitting when driving in the screws.
After the first cabinet is installed, the remaining cabinets are aligned and attached to each other using screws or connecting hardware. Ensure that the cabinets are flush with each other and that there are no gaps or uneven surfaces. The connecting hardware should be installed according to the manufacturer's instructions.
Finally, after all the cabinets are installed and secured, the ledger board can be removed. Check the level of the cabinets one last time to ensure that they are properly aligned. If necessary, make minor adjustments to the screws to level the cabinets. The final step is to install any trim or molding that is necessary to complete the installation.
Proper planning and execution are essential for successfully installing wall cabinets at the correct height. Taking the time to measure accurately, use appropriate support structures, and securely fasten the cabinets to the wall will ensure that the cabinets are both functional and visually appealing.

What Is The Standard Depth Of A Kitchen Cabinet Dimensions Cabinets Height Wall Units

Fitted Kitchens Direct An Independent Kitchen Supplier For Your Budget Or Bespoke Either Supply And Fit Only

Cabinet Countertop Clearance To Be Mindful Of When Considering Wall Cabinets

Diy Kitchen Quality Designer

N Standard Kitchen Dimensions Renomart

What Gap Do I Need Between The Worktop And Bottom Of Wall Units

Kitchen Measurements

Kitchen Wall Cabinet Size Chart Builders Surplus Cabinets Sizes Dimensions

Cabinet Sizes Blok Designs Ltd
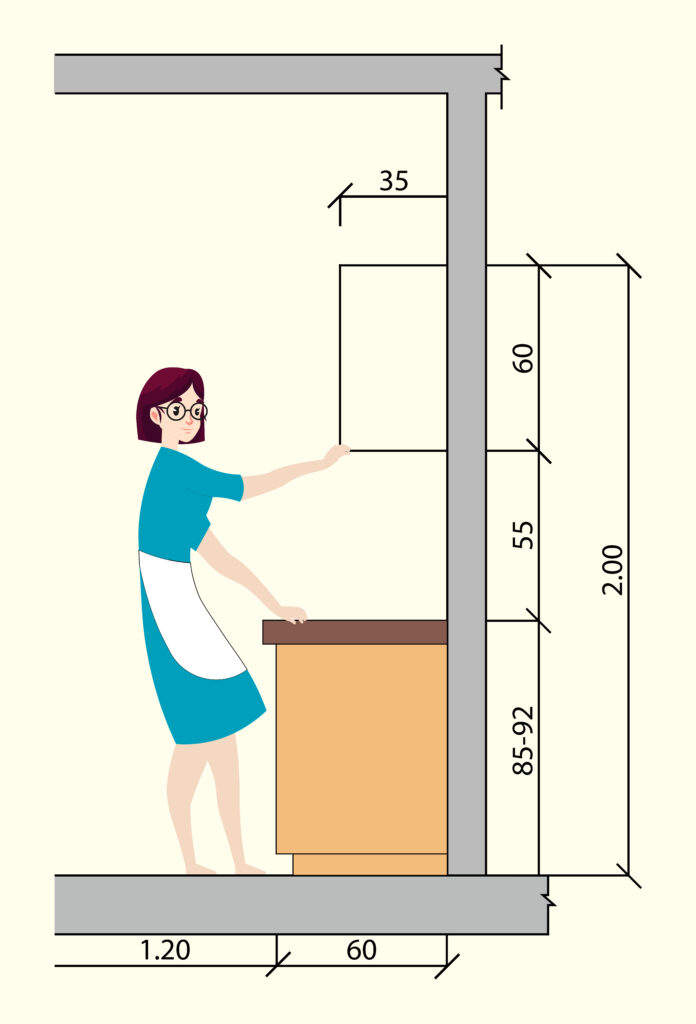
Know Standard Height Of Kitchen Cabinet Before Installing It
Related Posts

