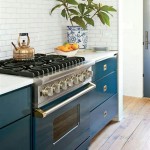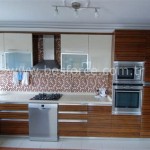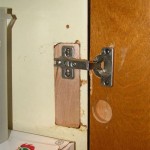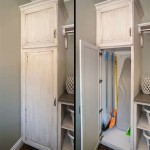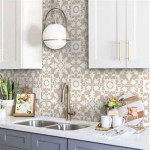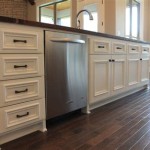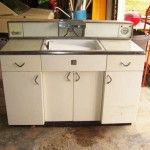Essential Aspects of Standard Kitchen Cabinet Measurements
Designing a functional and aesthetically pleasing kitchen requires careful consideration of various elements, including the standard measurements for kitchen cabinets. These measurements play a crucial role in determining the overall layout, functionality, and storage capacity of your kitchen. Understanding these standards will help you create a cohesive and efficient workspace that meets your specific needs.
Base Cabinets
The height of base cabinets, including the countertop and backsplash, typically measures 36 inches. This standard height provides a comfortable working surface for most individuals and accommodates standard appliances such as dishwashers and ovens. The depth of base cabinets is generally 24 inches, allowing for ample storage space while ensuring that the countertops provide a sufficient overhang. The width of base cabinets varies depending on the specific design, but common widths include 12 inches, 15 inches, 18 inches, and 24 inches.
Wall Cabinets
Wall cabinets are typically installed above base cabinets, with a standard height of 30 inches and a depth of 12 inches. These measurements allow for easy access to stored items while providing ample storage capacity. The width of wall cabinets also varies, with common options including 12 inches, 15 inches, 18 inches, and 24 inches. Wall cabinets with larger widths are often used to accommodate appliances such as microwaves and ovens.
Tall Cabinets
Tall cabinets provide additional storage capacity and are designed to accommodate tall appliances. These cabinets typically have a height of 84 inches or 96 inches and a depth of 24 inches. Tall cabinets are often used for storing pantry items, brooms, and other tall items. The width of tall cabinets can vary depending on the design, but common options include 12 inches, 15 inches, 18 inches, and 24 inches.
Corner Cabinets
Corner cabinets efficiently utilize the space in kitchen corners. These cabinets are designed with a 90-degree angle and have a unique shape to maximize storage capacity. Common corner cabinet options include L-shaped and diagonal designs. The measurements of corner cabinets can vary significantly, so it's essential to consult with a kitchen designer or measure the available corner space accurately before selecting a cabinet.
Other Considerations
In addition to the standard measurements for kitchen cabinets, there are other factors to consider when designing your kitchen. These include:
- Countertop overhang: The countertop should overhang the base cabinets by 1.5 inches to 2 inches, providing a comfortable workspace and preventing crumbs from falling into the cabinets.
- Backsplash height: The backsplash should typically extend 4 inches to 6 inches above the countertop, protecting the walls from moisture and providing a finishing touch to the kitchen.
- Door swing radius: Allow for a door swing radius of at least 18 inches to ensure easy access to cabinets and appliances.
- Drawer clearance: Provide a drawer clearance of 2 inches to 3 inches to allow for the smooth opening and closing of drawers.
Conclusion
Standard measurements for kitchen cabinets serve as a foundation for creating a functional, organized, and aesthetically pleasing kitchen. By understanding these measurements and considering other crucial factors, you can design a kitchen that meets your specific requirements and enhances the overall functionality and enjoyment of your home. Remember to consult with a kitchen designer or carefully measure the available space to ensure a perfect fit and a kitchen that seamlessly meets your needs.

3 Types Of Kitchen Cabinets Sizes Dimensions Guide Guilin

Kitchen Cabinet Sizes And Measurements

Base Cabinet Size Chart Builders Surplus

Kitchen Cabinet Sizes What Are Standard Dimensions Of Cabinets

N Standard Kitchen Dimensions Renomart

Wall Cabinet Size Chart Builders Surplus

Standard Kitchen Cabinets Google Search Measurements Cabinet Plans Base

Woodcraft Custom Kitchen Cabinet Measurements

N Standard Kitchen Dimensions Renomart
Guide To Kitchen Cabinet Sizes And Dimensions
Related Posts

