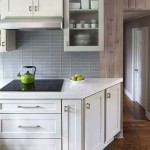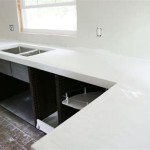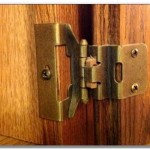What is the Standard Size for Kitchen Cabinets?
The standardization of kitchen cabinet dimensions is a crucial element in kitchen design and renovation. Understanding these standard sizes is vital for ensuring proper functionality, efficient space utilization, and aesthetic appeal. While custom cabinets offer flexibility, standard cabinet sizes provide a foundational framework for planning and budgeting kitchen projects. Deviations from these standards are generally handled by incorporating filler pieces or choosing custom options.
This article will explore the standard dimensions for various types of kitchen cabinets, including base cabinets, wall cabinets, and tall cabinets. It will also discuss factors that might influence the choice of cabinet sizes and provide a general overview of how these measurements impact overall kitchen design.
Standard Base Cabinet Dimensions
Base cabinets form the foundation of the lower portion of kitchen cabinetry and are designed to support countertops. The standard dimensions for base cabinets are primarily determined by ergonomic considerations, aiming to provide comfortable working heights for most users.
The standard height for base cabinets is 34.5 inches. This measurement excludes the countertop, which typically adds another 1.5 inches, bringing the total countertop height to 36 inches. This height is considered optimal for most individuals, allowing for comfortable food preparation and other kitchen tasks without excessive bending or stretching. The 34.5-inch standard height allows for adjustments with leveling legs to accommodate minor floor imperfections.
The standard depth for base cabinets is 24 inches. This dimension provides adequate storage space while allowing for comfortable reach and movement within the kitchen. The 24-inch depth also accommodates standard-sized appliances like dishwashers and ovens, which are typically designed to fit within this depth parameter. This depth measurement generally refers to the body of the cabinet itself. The addition of the countertop often adds a slight overhang, typically around 1 inch, bringing the total depth to approximately 25 inches.
The width of base cabinets varies considerably, ranging from 9 inches to 48 inches in 3-inch increments. Common widths include 12 inches, 15 inches, 18 inches, 24 inches, 30 inches, 36 inches, and 48 inches. The specific width chosen depends on the available space, the desired storage capacity, and the overall kitchen design. Narrower cabinets are often used as filler pieces or for specialized storage, while wider cabinets are suitable for accommodating larger items or appliances.
It is important to note that these are standard dimensions, and slight variations may exist depending on the manufacturer. When planning a kitchen renovation, it is recommended to consult with a kitchen designer or cabinet supplier to confirm the exact dimensions of the chosen cabinets.
Standard Wall Cabinet Dimensions
Wall cabinets, also known as upper cabinets, are mounted on the wall above the base cabinets and provide additional storage space. The dimensions of wall cabinets are influenced by factors such as ceiling height, desired aesthetics, and the need to accommodate appliances like range hoods and microwaves.
The standard height for wall cabinets typically ranges from 30 inches to 42 inches. Common heights include 30 inches, 36 inches, and 42 inches. The choice of height depends on the ceiling height and the desired amount of space between the countertop and the bottom of the wall cabinet. A taller cabinet provides more storage space but may also make it more difficult to reach items stored on the upper shelves. When standard 8-foot ceilings are used, 30 or 36-inch cabinets are common, leaving space for decorative molding or soffits. In kitchens with higher ceilings, 42-inch cabinets are frequently employed to maximize vertical storage.
The standard depth for wall cabinets is typically 12 inches. This depth allows for adequate storage without protruding too far into the room. A 12-inch depth also allows for easy access to items stored inside the cabinet. In certain situations, a shallower depth of 9 inches or even custom depths might be used, particularly for cabinets located above sinks or in areas where space is limited.
Similar to base cabinets, the width of wall cabinets varies, ranging from 9 inches to 48 inches in 3-inch increments. Common widths include 12 inches, 15 inches, 18 inches, 24 inches, 30 inches, 36 inches, and 48 inches. The width is determined by the available wall space and the desired storage capacity. The selected width should also be visually balanced with the base cabinets below.
The distance between the countertop and the bottom of the wall cabinet, known as the "reveal," is also a critical consideration. The standard reveal is typically 18 inches, providing ample space for countertop appliances and allowing for comfortable working height. This measurement can be adjusted slightly depending on individual preferences and the specific design of the kitchen. The building code typically requires at least 15 inches between the cooktop and the bottom of the wall cabinets above it for safety reasons.
Standard Tall Cabinet Dimensions
Tall cabinets, also called pantry cabinets or utility cabinets, extend from the floor to near the ceiling and provide ample storage space for food, cookware, and other kitchen items. These cabinets are particularly useful in kitchens with limited wall space or those requiring additional storage capacity.
The standard height for tall cabinets typically ranges from 84 inches to 96 inches. Common heights include 84 inches, 90 inches, and 96 inches. The choice of height depends on the ceiling height and the desired storage capacity. Taller cabinets maximize vertical storage space, while shorter cabinets may be more appropriate for kitchens with lower ceilings. Matching the height of the tall cabinets to the height of the wall cabinets can create a cohesive and visually appealing design.
The standard depth for tall cabinets is typically 24 inches, matching the depth of the base cabinets. This depth provides ample storage space for larger items and allows for easy access to items stored inside the cabinet. However, shallower depths, such as 12 inches or 15 inches, may be used for specialized storage or in areas where space is limited.
The width of tall cabinets varies, ranging from 18 inches to 36 inches in 3-inch increments. Common widths include 18 inches, 24 inches, 30 inches, and 36 inches. The width is determined by the available floor space and the desired storage capacity. Wider cabinets provide more storage space but may also take up more floor space.
Interior configurations of tall cabinets can vary widely, including adjustable shelves, pull-out drawers, and specialized storage solutions. These options allow for customization to suit individual storage needs and preferences. When planning a kitchen renovation, it is recommended to consider the specific storage requirements and choose a tall cabinet configuration that meets those needs.
Consideration must be given to the placement of tall cabinets relative to other kitchen elements. Adequate access around the cabinets must be maintained for ease of use. Proximity to the refrigerator and cooking areas is often advantageous for efficient workflow.
Beyond these standard dimensions, it is beneficial to understand the variations and adaptations possible within the cabinet industry. While the standard dimensions provide a solid foundation, understanding when and how to deviate from them can lead to a more customized and functional kitchen space. The judicious use of filler panels can also compensate for minor measurement discrepancies or unusual room layouts.
Ultimately, careful planning, precise measurements, and a thorough understanding of the available options can result in a kitchen that is both aesthetically pleasing and highly functional. Consultation with experienced kitchen designers or contractors is highly recommended to navigate the complexities of cabinet selection and installation.

Kitchen Unit Sizes Cabinets Measurements Cabinet Dimensions Height

N Standard Kitchen Dimensions Renomart

Measure Your Kitchen Cabinets Before Designing The Layout Cabinet Dimensions Height Measurements

Base Cabinet Size Chart Builders Surplus

N Standard Kitchen Dimensions Renomart

Wall Cabinet Size Chart Builders Surplus
Guide To Kitchen Cabinet Sizes And Dimensions

Get Perfect Kitchen Cabinet Measurements With These 5 Easy Steps

Kitchen Unit Door Combinations

Kitchen Cabinet Sizes What Are Standard Dimensions Of Cabinets
Related Posts








