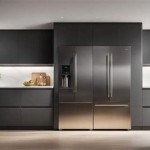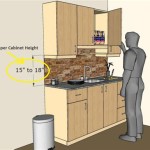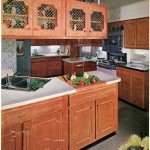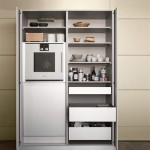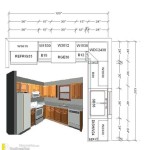What Is The Standard Size For Lower Kitchen Cabinets?
When designing your kitchen, one important element to consider is the size of your lower cabinets. The size of these cabinets can have a major impact on the overall look and functionality of your kitchen. In this article, we will explore the standard sizes for lower kitchen cabinets, as well as some factors to consider when choosing the right size for your needs.
### Standard Sizes for Lower Kitchen CabinetsThe standard height for lower kitchen cabinets is 34.5 inches (87.6 cm). This height is designed to provide ample knee clearance while comfortably seated at your kitchen table or island. The standard depth for lower kitchen cabinets is 24 inches (61 cm). This depth provides enough space to store pots, pans, and other kitchen items, while still allowing for easy access.
The width of lower kitchen cabinets can vary depending on the design of your kitchen and the size of your appliances. However, there are some standard widths that are commonly used:
- 12 inches (30.48 cm): This width is commonly used for base cabinets under sinks, ovens, and dishwashers.
- 18 inches (45.72 cm): This width is often used for base cabinets that will store pots, pans, or other large items.
- 24 inches (60.96 cm): This width is typically used for base cabinets that will be used for storage or as a pantry.
- 30 inches (76.2 cm): This width is often used for base cabinets that will be used for a cooktop or range.
When choosing the size of your lower kitchen cabinets, there are a few factors you should consider:
- The size of your kitchen: If you have a small kitchen, you may want to choose smaller cabinets to avoid overcrowding the space. If you have a large kitchen, you can choose larger cabinets to provide more storage space.
- The size of your appliances: Make sure to measure your appliances before you purchase cabinets. You want to make sure that your cabinets are large enough to accommodate your appliances, plus a little extra space for easy access.
- Your storage needs: Consider how much storage space you need. If you have a lot of kitchen items, you may need larger cabinets to accommodate them. If you have a smaller kitchen, you may want to choose smaller cabinets with more shelves to maximize storage space.
Choosing the right size for your lower kitchen cabinets is an important part of designing your kitchen. By following the standard sizes and considering the factors discussed in this article, you can choose cabinets that will fit your needs and enhance the functionality and aesthetics of your kitchen.

Base Cabinet Size Chart Builders Surplus

Kitchen Base Cabinet Size Chart Builders Surplus Sizes Cabinets Espresso

N Standard Kitchen Dimensions Renomart

Kitchen Cabinet Dimensions Size Guide

Cabinet Sizes Blok Designs Ltd

Woodcraft Custom Kitchen Cabinet Measurements

Kitchen Cabinet Sizes What Are Standard Dimensions Of Cabinets

Abcs Of Kitchen Cabinets And Specifications Granite Quartz Countertops Factory

Wall Cabinet Size Chart Builders Surplus

Standard Cabinet Dimensions
Related Posts


