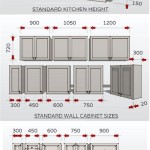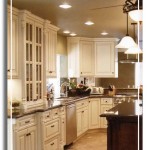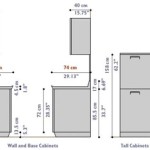What Is The Standard Size Of A Kitchen Sink Cabinet?
Determining the appropriate size for a kitchen sink cabinet is a crucial step in kitchen design or renovation. This choice impacts not only the sink's functionality but also the overall aesthetics and efficient use of kitchen space. Understanding the standard sizes and factors influencing the selection process is essential for homeowners, designers, and contractors alike.
Kitchen sink cabinets, also often referred to as base cabinets for sinks, typically come in a range of standard sizes. These sizes are designed to accommodate the majority of commonly available kitchen sinks. However, variations exist to suit different kitchen layouts, sink styles, and individual preferences. Knowing the typical dimensions and understanding the factors that contribute to these variations allows for informed decision-making during the planning and installation phases.
The dimensions of a kitchen sink cabinet can be broken down into three primary measurements: width, height, and depth. Each of these dimensions plays a critical role in the integration of the sink within the kitchen design. The width dictates the size of the sink that can be accommodated, the height affects the countertop working surface level, and the depth influences the available storage space underneath the sink.
Standard Widths of Kitchen Sink Cabinets
The width of a kitchen sink cabinet is the most variable dimension, as it directly relates to the size and configuration of the sink itself. Standard widths typically range from 24 inches to 48 inches. However, custom cabinets can be created to accommodate sinks of non-standard dimensions or for corner sink configurations.
A 24-inch wide cabinet is generally considered the minimum size suitable for a small to medium-sized single bowl sink. This size is often found in smaller kitchens or in islands where space is limited. It's important to note that with a 24-inch cabinet, the choice of sink models may be somewhat restricted due to the limited space available.
The 30-inch and 33-inch wide cabinets are arguably the most common sizes found in residential kitchens. These sizes offer a good balance between sink size and under-sink storage space. They can accommodate a wide range of single bowl and double bowl sinks, providing flexibility in sink selection.
Cabinets with widths of 36 inches or larger are typically used for larger single bowl sinks, double bowl sinks with larger basins, or even apron-front (farmhouse) sinks. These wider cabinets provide ample space for the sink itself, as well as plumbing connections and storage of cleaning supplies or other kitchen essentials. A 36-inch cabinet is frequently chosen when installing a double basin sink, providing sufficient room for both bowls to be of a functional size.
A 48-inch cabinet is usually reserved for very large sinks, such as those incorporating a workstation design with integrated accessories like cutting boards and colanders, or for double bowl sinks intended for high-volume use. These larger cabinets require substantial kitchen space and are typically found in larger, more upscale kitchens.
When selecting the width of the sink cabinet, careful consideration must be given to the size and configuration of the chosen sink. It is crucial to ensure that the sink will fit comfortably within the cabinet, with adequate clearance for plumbing connections and any necessary support structures. Manufacturers' specifications for both the sink and the cabinet should be consulted to ensure compatibility.
Standard Heights of Kitchen Sink Cabinets
The standard height for kitchen sink cabinets is generally 34.5 inches. This height, combined with a standard 1.5-inch countertop thickness, results in a finished countertop height of 36 inches. This height is considered ergonomically suitable for most adults, providing a comfortable working surface for food preparation and dishwashing.
However, it is important to recognize that the standard height may not be ideal for everyone. Individuals who are particularly tall or short may find that a different countertop height is more comfortable. In recent years, there has been a growing trend toward adjustable-height countertops, particularly in kitchens designed for accessibility or for individuals with specific physical needs.
Adjusting the height of the sink cabinet can be achieved in several ways. One common method is to use adjustable legs or shims to raise the cabinet to the desired height. Another approach is to specify custom-height cabinets during the design phase. This allows for precise tailoring of the countertop height to the user's individual requirements.
When altering the standard height of the sink cabinet, it is important to consider the impact on other kitchen elements, such as adjacent countertops and appliances. Maintaining a consistent countertop height throughout the kitchen is generally desirable for both aesthetic and functional reasons. Therefore, any adjustments to the sink cabinet height should be carefully coordinated with the overall kitchen design.
Furthermore, when raising the sink cabinet height, it is essential to ensure that the plumbing connections are properly adapted to the new height. This may involve extending drain pipes or water supply lines to accommodate the increased distance between the sink and the existing plumbing infrastructure.
Standard Depths of Kitchen Sink Cabinets
The standard depth of a kitchen sink cabinet is typically 24 inches. This depth provides sufficient space for the sink itself, as well as the plumbing connections and a reasonable amount of storage space underneath the sink. The 24-inch depth is also consistent with the standard depth of most other base cabinets in the kitchen, creating a uniform appearance.
While 24 inches is the most common depth, some variations do exist. In smaller kitchens where space is at a premium, a shallower cabinet depth may be used. Cabinets with a depth of 21 inches or even 18 inches can be found, although these may limit the size of the sink that can be accommodated and reduce the available storage space.
Conversely, in larger kitchens, deeper sink cabinets may be used to provide additional storage space or to accommodate larger sinks, such as apron-front models. These deeper cabinets may extend beyond the standard 24-inch depth, creating a more prominent visual impact. However, it is important to ensure that the increased depth does not impede traffic flow or create ergonomic issues.
The depth of the sink cabinet also influences the overhang of the countertop. A standard countertop overhang is typically 1 to 1.5 inches beyond the front of the cabinet. This overhang provides a small lip that protects the cabinet from spills and drips. When using a deeper sink cabinet, it may be necessary to increase the countertop overhang to maintain this protective function.
When selecting the depth of the sink cabinet, it is important to consider the overall kitchen layout and the desired aesthetic. A uniform cabinet depth throughout the kitchen can create a clean and streamlined appearance, while variations in depth can add visual interest and create functional zones. Careful planning and attention to detail are essential to ensure that the chosen depth complements the overall kitchen design.
In conclusion, understanding the standard sizes of kitchen sink cabinets is essential for successful kitchen design and renovation. The width, height, and depth of the cabinet must be carefully considered in relation to the sink type, kitchen layout, and individual user needs. While standard sizes provide a useful starting point, customization and adaptation may be necessary to achieve the desired result.

Base Cabinet Size Chart Builders Surplus

Kitchen Sink Base Cabinet Everything You Need To Know

Kitchen Base Cabinet Size Chart Builders Surplus Cabinets Sizes Drawers

Kitchen Cabinet Dimensions Size Guide

Dimensions Of Kitchen Sink Cupboard Base Cabinets Cabinet

Kitchen Cabinet Sizes What Are Standard Dimensions Of Cabinets
Guide To Kitchen Cabinet Sizes And Dimensions

Kitchen Sink Cabinets

Standard Cabinet Dimensions

Common Corner Cabinet Types And Ideas Superior Cabinets
Related Posts








