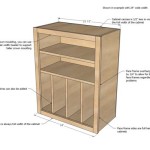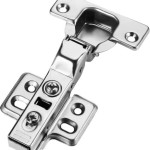What Is The Standard Width Of A Kitchen Island?
Kitchen islands have become an increasingly popular feature in modern homes, providing additional counter space, storage, and a focal point for the kitchen. When it comes to designing a kitchen island, there are many factors to consider, including the size, shape, and layout. One of the most important considerations is the width of the island, which can impact both the functionality and aesthetics of the space.
So, what is the standard width of a kitchen island? There is no definitive answer to this question, as the ideal width will vary depending on the size and layout of the kitchen, as well as the intended use of the island. However, there are some general guidelines that can help you determine the appropriate width for your island.
For islands that are primarily used for food preparation, a width of 36-42 inches is typically recommended. This width provides ample space for chopping, slicing, and dicing, while still allowing for comfortable movement around the island. If you plan to use the island for additional functions, such as dining or entertaining, you may want to opt for a wider island, around 48-60 inches.
The length of the island is also an important consideration. A longer island can provide more counter space and storage, but it can also make the kitchen feel more cramped. A good rule of thumb is to leave at least 36 inches of clearance around the island, so that people can easily walk around and use the appliances.
In addition to the width and length, you also need to consider the height of the island. The standard height for a kitchen island is 36 inches, which is the same height as most kitchen counters. However, you can also choose to have a taller or shorter island, depending on your preference. If you plan to use the island for dining, you may want to opt for a taller island, around 42 inches, so that people can sit comfortably at the counter.
Once you have determined the width, length, and height of your island, you can start to think about the layout. There are many different layout options for kitchen islands, so you can choose the one that best suits your needs. Some popular layouts include:
- Straight island: This is the most common type of island, and it consists of a single, straight counter. Straight islands are versatile and can be used for a variety of purposes, from food preparation to dining.
- L-shaped island: This type of island has two perpendicular counters that form an L-shape. L-shaped islands are a good option for kitchens that have a lot of space, as they can provide a lot of counter space and storage.
- U-shaped island: This type of island has three counters that form a U-shape. U-shaped islands are a good option for kitchens that have a lot of space, as they can provide a lot of counter space, storage, and seating.
- Peninsula island: This type of island is attached to the kitchen cabinets on one side, and it extends into the room on the other side. Peninsula islands are a good option for kitchens that have a small space, as they can provide additional counter space and storage without taking up too much room.
No matter what type of layout you choose, it is important to make sure that the island is properly proportioned to the size of the kitchen. The island should not be so large that it overwhelms the space, or so small that it is not functional. By following these guidelines, you can choose the perfect width, length, and height for your kitchen island, and create a space that is both beautiful and functional.

Is There An Ideal Ratio For A Kitchen Island

All Standard Dimensions For N Kitchen You Need To Know

Kitchen And Dining Area Measurements Standards Guide

Is My Kitchen Too Narrow For An Island Understand The Measurements And Basics Of Islands In Form Design Tasteful Interiors Living Well

Guide To Kitchen Islands Everything You Need Know

5 Tips On Planning A Kitchen Island The Original Granite Bracket Layout Plans Dimensions

Is My Kitchen Too Narrow For An Island Understand The Measurements And Basics Of Islands In Form Design Tasteful Interiors Living Well

Kitchen Measurements

Standard Kitchen Island Dimensions With Seating 4 Diagrams

Kitchen Island Dimensions Best Height Width Depth
Related Posts








