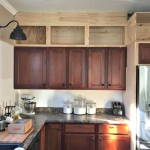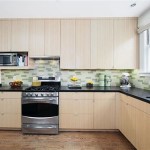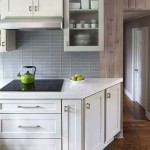What Size Kitchen Cabinets for 9-Foot Ceilings?
When designing a kitchen, choosing the right cabinet size is crucial for both functionality and aesthetics. Ceiling height plays a significant role in determining the ideal cabinet dimensions, especially when dealing with 9-foot ceilings, a common standard in modern homes. This height offers ample opportunity for maximizing storage and creating a spacious, airy feel. However, it also presents unique challenges when selecting the right cabinet sizes to achieve a balanced and visually appealing design.
This article will guide homeowners on the appropriate kitchen cabinet sizes for 9-foot ceilings, providing insights into different cabinet types, considerations for maximizing storage, and essential design elements for a cohesive and functional kitchen space.
Understanding Cabinet Types and Their Impact on Space
Before tackling cabinet size specifics, it's essential to understand the various cabinet types commonly used in kitchens and their impact on space utilization. Kitchen cabinets can broadly be classified into three main categories: base cabinets, wall cabinets, and upper cabinets. Base cabinets, as their name suggests, are placed on the floor and hold appliances like ovens, dishwashers, and sinks. These cabinets typically come in standard depths of 24 inches and heights ranging from 34.5 to 36 inches. Wall cabinets, on the other hand, are mounted above countertops, extending up to the ceiling or stopping short at a specific height.
Upper cabinets generally have a depth of around 12 inches and can vary in height depending on the ceiling height and design preferences. The decision of whether to opt for upper or wall cabinets depends on the desired aesthetic and storage needs. Upper cabinets, reaching all the way to the ceiling, maximize storage space but can make a room feel smaller, especially in kitchens with lower ceilings. Wall cabinets, stopping short of the ceiling, allow for visual openness while still providing adequate storage. The choice between upper and wall cabinets is a matter of personal preference and should be carefully considered based on the layout and dimensions of your kitchen.
Maximizing Storage and Functionality with Cabinet Sizes
Maximizing storage space is a top priority for most homeowners, especially when dealing with 9-foot ceilings. By strategically choosing cabinet sizes, you can create a highly functional and well-organized kitchen. The most common approach for maximizing storage in kitchens with 9-foot ceilings is to opt for upper cabinets that reach the ceiling. This solution allows for utilizing the entire vertical space, making a significant difference in storage capacity. Standard upper cabinets typically have a height of 30 inches, but you can customize them to reach the 9-foot ceiling, effectively creating tall cabinets that stretch to the full height.
However, reaching the ceiling with cabinets can sometimes pose challenges, especially when dealing with obstacles like vents, ductwork, or architectural features. In such cases, consider incorporating a combination of upper and wall cabinets to achieve a balanced approach. Wall cabinets, typically ranging from 30 to 36 inches high, can provide ample storage while maintaining a visually pleasing and open aesthetic. Additionally, incorporating features like tall pantry cabinets or cabinets with internal pull-out shelves can further enhance storage capacity and maintain a well-organized kitchen space.
Design Considerations for a Cohesive Kitchen
Beyond functionality, it's essential to consider design elements when choosing cabinet sizes for a 9-foot ceiling. Visual balance and aesthetic appeal are crucial for creating a cohesive and inviting kitchen. The most common approach is to maintain a visually balanced proportion between base and upper cabinets. The standard ratio for base to upper cabinets is 1:2, meaning the upper cabinets should be twice the height of the base cabinets. This ratio ensures a pleasing visual balance and a sense of spaciousness. However, you can adjust this ratio slightly based on personal preferences and the overall layout of your kitchen.
Another important design consideration is the choice of cabinet door styles and hardware. These elements significantly influence the overall aesthetic of your kitchen. Consider the style of your home and existing décor to find a seamless match. For larger kitchens with a more traditional aesthetic, consider incorporating ornate cabinet doors like shaker style or raised panel doors. For modern kitchens, sleek and minimalist cabinet doors with simple hardware can complement the overall design aesthetic. Careful consideration of these design elements ensures a cohesive and visually appealing kitchen space that complements the homeowner's style and preferences.

What Cabinet Size Can I Choose With A 9 Ceiling

What Cabinet Size Can I Choose With A 9 Ceiling

Cabinets To Ceiling Yes Or No

Pin On New Home

Designing Kitchen Cabinetry For A 108 Inch High Ceiling

42 Cabinets 9 Ft Ceiling Ideas Photos Houzz

Upper Cabinet Height For Kitchens Solved Bob Vila

Cabinets To Ceiling Yes Or No

What Cabinet Size Can I Choose With A 9 Ceiling

Ceiling Height Kitchen Cabinets Awesome Or Awful Byhyu 177
Related Posts








