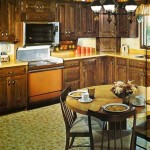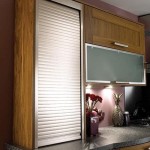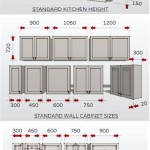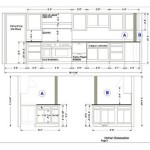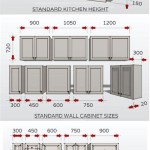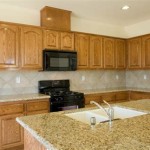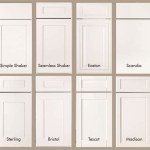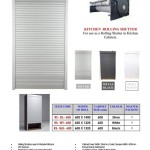What Sizes Do Upper Kitchen Cabinets Come In?
Understanding the standard dimensions of upper kitchen cabinets is crucial for effective kitchen design and renovation. These cabinets, also known as wall cabinets, provide essential storage space and contribute significantly to the overall aesthetic of the kitchen. The sizes of upper cabinets are typically defined by their width, height, and depth, and variations within these dimensions allow for customization to suit specific needs and preferences. Knowing these standard sizes helps in planning the layout, determining storage capacity, and ensuring compatibility with other kitchen elements, such as appliances and countertops.
The selection of upper cabinet sizes depends on several factors, including the overall kitchen size, ceiling height, desired storage capacity, and the intended style of the kitchen. Consider the placement of appliances like refrigerators and range hoods, the positioning of windows, and the desired amount of open space when planning upper cabinet dimensions. A well-planned upper cabinet arrangement optimizes space utilization and enhances the functionality of the kitchen.
Standard Widths of Upper Kitchen Cabinets
The width of upper kitchen cabinets refers to the horizontal measurement of the cabinet and is a key factor in determining the overall storage configuration. Standard widths generally range from 9 inches to 48 inches, increasing in increments of 3 inches. This modular approach allows for flexibility in designing a layout that accommodates various storage needs and kitchen dimensions. It's important to remember that while these are considered standard, custom cabinet makers can, of course, create cabinets of almost any width.
Narrow upper cabinets, typically ranging from 9 to 15 inches wide, are often used in smaller kitchens or to fill gaps between larger cabinets or appliances. These narrower dimensions are ideal for storing spices, small containers, or other items that don't require a lot of lateral space. They can also be used as decorative elements, housing wine racks or open shelving units.
Medium-width upper cabinets, spanning from 18 to 30 inches wide, constitute the most common size range found in residential kitchens. These cabinets offer versatile storage solutions for dishes, glassware, and pantry staples. Their popularity stems from their ability to balance storage capacity with efficient space utilization. They can easily accommodate standard-sized dinner plates, bowls, and other frequently used kitchen items.
Wide upper cabinets, ranging from 33 to 48 inches wide, are suitable for larger kitchens or those requiring maximum storage capacity. These cabinets are ideal for storing bulky items, large serving dishes, or less frequently used kitchen appliances. Due to their size, these cabinets often require additional support to ensure structural integrity, especially when fully loaded. Planning the placement of heavier items within these cabinets is crucial to prevent sagging or other structural issues.
When determining the appropriate width of upper cabinets, consider the functionality and aesthetics of the kitchen layout. Varying cabinet widths can create visual interest and break up the monotony of a uniform design. For instance, alternating narrower cabinets with wider ones can add depth and dimension to the kitchen. Also, ensure the placement of the cabinets accounts for door swing. A wide cabinet next to a wall might have a door that is difficult to open fully.
Standard Heights of Upper Kitchen Cabinets
The height of upper kitchen cabinets refers to the vertical measurement of the cabinet and significantly impacts the overall look and feel of the kitchen. Standard heights typically range from 30 inches to 42 inches, though shorter and taller options are also available. The choice of height is influenced by ceiling height, backsplash design, and the desired amount of space above the cabinets. The space between the countertop and the bottom of the upper cabinet is also a critical consideration.
Shorter upper cabinets, typically 30 inches high, are commonly used in kitchens with lower ceilings or in designs that prioritize a more open and airy feel. These cabinets provide adequate storage space while minimizing the visual bulkiness of the upper cabinetry. They are often paired with a larger backsplash area or open shelving above to maintain a balanced aesthetic.
Mid-height upper cabinets, around 36 inches high, represent a popular compromise between storage capacity and visual appeal. These cabinets offer sufficient storage for most kitchens while maintaining a proportionate relationship with standard countertop heights. They are a versatile option that works well in a variety of kitchen styles and layouts.
Taller upper cabinets, reaching 42 inches in height, maximize vertical storage space and are particularly beneficial in kitchens with high ceilings. These cabinets can store a significant amount of kitchenware and pantry items, reducing the need for additional storage solutions elsewhere in the kitchen. However, accessing items stored in the upper shelves of these cabinets may require the use of a step stool or ladder.
Beyond these standard heights, some manufacturers offer custom height options to accommodate unique kitchen designs or specific storage requirements. For example, cabinets designed to reach the ceiling can provide floor-to-ceiling storage, eliminating the gap above the cabinets and preventing dust accumulation. However, it's important to ensure that the chosen height is practical for all users and that the overall design remains visually appealing.
The height of upper cabinets also dictates the amount of backsplash visible between the countertop and the cabinet's bottom edge. A generally accepted standard is 18 inches, providing ample room for small appliances and countertop tasks. However, this distance can be adjusted based on individual preferences and the specific dimensions of the chosen appliances.
Standard Depths of Upper Kitchen Cabinets
The depth of upper kitchen cabinets is the measurement from the front of the cabinet to the back and affects the amount of storage space available. Standard depths typically range from 12 inches to 13 inches. This dimension is crucial for ensuring adequate countertop workspace and preventing the cabinets from feeling too imposing in the kitchen. While standard depths prevail, shallower or deeper options can be chosen for specific design or storage considerations.
A standard depth of 12 inches is common for upper cabinets, striking a balance between storage capacity and maintaining ample headroom for countertop activities. This depth allows for the storage of standard-sized dishes, glassware, and food containers without encroaching excessively on the workspace below. It also provides a comfortable reach for accessing items stored within the cabinet.
Deeper upper cabinets, exceeding 13 inches in depth, offer increased storage capacity but can make the countertop feel more cramped. These cabinets are often used in kitchens where maximizing storage space is a primary concern, such as in smaller homes or apartments. However, it is important to consider the impact on the overall ergonomics of the kitchen and ensure that countertops remain easily accessible.
Shallower upper cabinets, typically less than 12 inches in depth, can be used to create a more open and airy feel in the kitchen. These cabinets are often used in conjunction with open shelving or glass-fronted cabinets to showcase decorative items or create a focal point. They can also be useful in situations where space is limited, such as in galley kitchens or tight corners.
The depth of upper cabinets should also be considered in relation to the placement of appliances, particularly range hoods. The depth of the upper cabinets flanking the range hood should be carefully chosen to ensure proper ventilation and prevent the cabinets from interfering with the hood's functionality. Additionally, the depth of the upper cabinets should be compatible with the depth of any over-the-range microwave ovens to ensure a seamless and aesthetically pleasing installation.
Furthermore, the depth of upper cabinets can affect the amount of natural light that reaches the countertop. Deeper cabinets can cast shadows, reducing the amount of light available for food preparation and other tasks. Therefore, it's important to consider the placement of windows and the direction of sunlight when selecting the depth of upper cabinets.
In conclusion, the dimensions of upper kitchen cabinets—width, height, and depth—are vital considerations in kitchen design. Selecting the correct sizes maximizes storage efficiency, optimizes functionality, and contributes to the overall aesthetic appeal. Understanding standard dimensions and their implications allows for informed decisions that result in a well-designed and highly functional kitchen space.

Wall Cabinet Size Chart Builders Surplus

Kitchen Cabinet Sizes What Are Standard Dimensions Of Cabinets
Guide To Kitchen Cabinet Sizes And Dimensions

Kitchen Cabinet Sizes What Are Standard Dimensions Of Cabinets

A Guide To Standard Kitchen Cabinet Sizes And Dimensions 2024
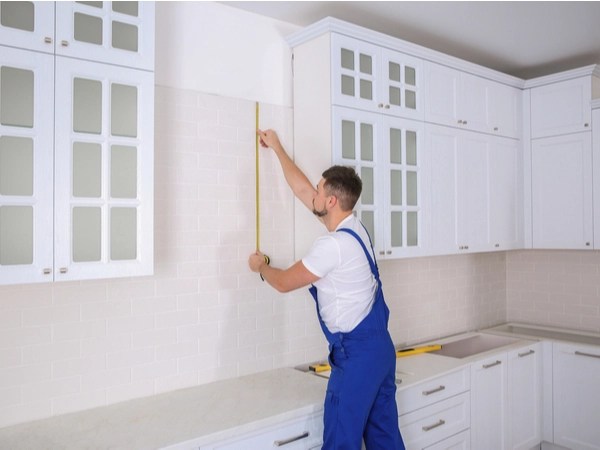
How High Upper Cabinets Should Be From Your Floor And Countertop

Kitchen Cabinet Sizes What Are Standard Dimensions Of Cabinets

Kitchen Cabinet Sizes What Are Standard Dimensions Of Cabinets

How To Decide Between Upper Kitchen Cabinets Open Storage And More

How High Should Be Your Upper Kitchen Cabinets

