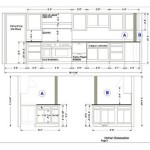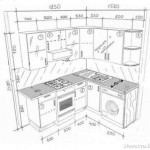What Width Do Kitchen Cabinets Come In?
Kitchen cabinets are a fundamental element of any kitchen design, offering essential storage and organization. When planning a kitchen renovation or new construction, understanding the standard widths of kitchen cabinets is crucial for ensuring proper layout and functionality. This article will delve into the common widths of kitchen cabinets, offering insights into their versatility and considerations for different kitchen spaces.
Standard Cabinet Widths
Kitchen cabinets are typically available in a range of standard widths, providing flexibility for various kitchen configurations. The most common widths for base cabinets, wall cabinets, and specialty cabinets are as follows:
- Base Cabinets: Base cabinets, which sit on the floor, are generally available in widths of 12 inches, 15 inches, 18 inches, 21 inches, 24 inches, 30 inches, and 36 inches. These widths accommodate different functional needs, from small appliance storage to large pantries.
- Wall Cabinets: Wall cabinets, mounted above countertops, typically come in widths of 12 inches, 15 inches, 18 inches, 21 inches, 24 inches, 30 inches, and 36 inches. These widths cater to various storage needs, from small dishware to large cookware.
- Specialty Cabinets: Specialty cabinets, such as corner cabinets, pantry cabinets, and appliance garages, often have unique width dimensions based on their intended function and space requirements.
Factors Influencing Cabinet Width Selection
Several factors influence the selection of cabinet widths for a kitchen:
- Kitchen Layout: The overall layout of the kitchen, including the placement of appliances, sinks, and workspaces, dictates the available space for cabinets. A well-planned layout ensures that cabinet widths effectively utilize the available space and maintain adequate movement and access within the kitchen.
- Storage Needs: The specific storage needs of the kitchen influence the selection of cabinet widths. For example, a kitchen with a large collection of cookware and appliances may require wider base cabinets to accommodate these items.
- Cabinet Style and Design: The style and design of the cabinets can impact the available widths. For example, traditional cabinets may have a wider frame and moldings, while contemporary cabinets may have a slimmer frame and minimal ornamentation.
- Budget: Cabinet widths can affect the overall cost of the kitchen project. Wider cabinets often require more materials and labor, resulting in a higher price tag. Therefore, it is essential to balance the desired functionality with budget considerations.
Considerations for Different Kitchen Spaces
When selecting cabinet widths, it's important to consider the specific requirements of the kitchen space. Here are some considerations for different kitchen layouts:
- Small Kitchens: In small kitchens, maximizing storage space and optimizing layout are crucial. Choosing narrower cabinets (12 inches, 15 inches, or 18 inches) can help maximize available space and create a sense of openness. Using corner cabinets or utilizing space under the sink effectively can further enhance storage capacity.
- Large Kitchens: For larger kitchens, a combination of wider and narrower cabinets can provide both ample storage and visual balance. Wider cabinets (24 inches, 30 inches, or 36 inches) can be used for large appliances, pantries, or dedicated storage areas. Narrower cabinets can be employed for smaller items or to create visual interest.
- Open Floor Plans: In open floor plans, the transition between kitchen and living spaces is seamless. Choosing cabinets that complement the overall aesthetic and seamlessly integrate with the surrounding design is crucial. Selecting cabinet widths that align with the overall scale and proportions of the space can create a harmonious and cohesive look.
By understanding the standard widths of kitchen cabinets, considering factors influencing their selection, and tailoring choices to suit the specific requirements of the kitchen space, homeowners can design a highly functional and aesthetically pleasing kitchen that meets their needs and enhances their lifestyle.

N Standard Kitchen Dimensions Renomart

Base Cabinet Size Chart Builders Surplus

Wall Cabinet Size Chart Builders Surplus
Guide To Kitchen Cabinet Sizes And Dimensions

Kitchen Cabinet Sizes What Are Standard Dimensions Of Cabinets

Standard Kitchen Cabinet Sizes And Dimensions Guide

Standard Kitchen Cabinet Dimensions For Your Homee Design Cafe

A Guide To Standard Kitchen Cabinet Sizes And Dimensions 2024

Standard Kitchen Cabinet Dimensions For Your Homee Design Cafe

Kitchen Cabinet Sizes What Are Standard Dimensions Of Cabinets
Related Posts








