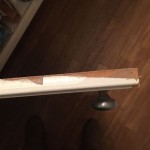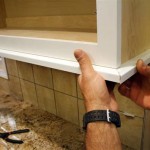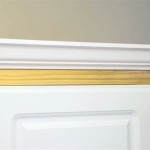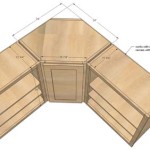Which Direction Do You Lay Laminate Flooring in a Kitchen?
Laminate flooring is a popular choice for kitchens due to its durability, affordability, and ease of maintenance. However, laying laminate flooring in a kitchen presents a unique set of considerations. One of these considerations is choosing the direction of the planks. While there is no definitive right or wrong answer, different directions can affect the visual appeal and functionality of the space. This article will explore the most common installation patterns, explain the benefits and drawbacks of each, and provide advice on choosing the best direction for your kitchen.
Parallel to the Light Source
Laying laminate planks parallel to the natural light source is a common and visually appealing choice. This direction helps to create a sense of space and length, making your kitchen appear larger. The light reflecting off the planks enhances the visual appeal of the floor and adds to the overall brightness of the room. This pattern is particularly effective if your kitchen has a narrow or elongated layout.
However, there are some potential drawbacks to consider. Laying planks parallel to the light can highlight minor imperfections in the floor, such as gaps or unevenness. Additionally, foot traffic patterns can make the planks appear more worn over time, particularly in areas with high foot traffic. If the natural light source shifts throughout the day, the appearance of the floor may change accordingly.
Perpendicular to the Light Source
Laying laminate planks perpendicular to the natural light source can create a more intimate and cozy feel. This direction also helps to draw the eye toward the center of the room, making the space feel more defined. It can also mask imperfections in the floor more effectively than laying them parallel to the light, as it breaks up the visual line.
However, laying planks perpendicular to the light can make a room appear smaller, especially if the kitchen already has a compact layout. Additionally, if the natural light source is limited, this direction can make the room feel darker. It can also emphasize the width of the room, making a long, narrow kitchen appear even longer.
Diagonal Installation
Diagonal installation is a more adventurous choice that can significantly enhance the visual appeal of a kitchen. It creates a dynamic and eye-catching effect, adding depth and dimension to the space. This pattern is particularly effective for kitchens with a square or rectangular layout, as it helps to soften the sharp angles and create a more visually appealing design.
However, diagonal installation is more complex to install and requires more precise measurements and cuts. It can also make cleaning the room more challenging, as crumbs and dirt can accumulate in the corners and edges. Additionally, diagonal installation can make the room seem smaller due to the way it creates a visual distortion of the space.
Other Considerations
In addition to the direction of the planks, other factors can influence your decision, such as the size and shape of your kitchen, the style of your cabinets and appliances, and your personal preferences. Consider the following:
-
Size and Shape:
A small, narrow kitchen may benefit from planks laid parallel to the light, while a large, square kitchen could handle a diagonal layout. -
Existing Features:
If you have existing features that you want to highlight or minimize, you can use the plank direction to create the desired effect. -
Personal Preferences:
Ultimately, the best direction for your kitchen is the one that you find most aesthetically pleasing and functional.
By considering the direction of the planks in relation to the light source, the size and shape of your kitchen, and your personal preferences, you can choose the best installation pattern for your space.

Determining The Direction To Lay Install Hardwood Laminate Or Luxury Vinyl Plank Flooring

Tips From The Table Laying Your Floor

What Is The Best Direction To Install My Floor

Do You Install Floating Floor Under Cabinets Wood Flooring

Do You Install Floating Floor Under Cabinets Wood Flooring

Installing Laminate Flooring In Hallways Do It Yourself

Flooring Direction Which Way Is Best Garrison Collection

Is There A Special Way To Install Laminate Flooring In The Kitchen

Which Direction Should You Lay Hardwood Floors 50 Floor

Which Direction To Lay Laminate Flooring Surprise Answer You Need Know Laying Diy
Related Posts








