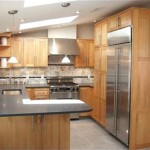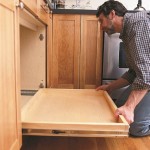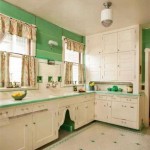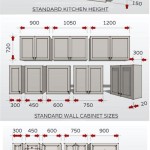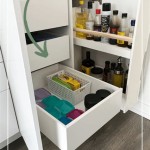```html
Why Is There A Space Above Kitchen Cabinets?
The seemingly ubiquitous gap above kitchen cabinets in many homes is a design element that, while appearing simple, has a complex interplay of historical reasons, practical considerations, and aesthetic choices behind it. This void, often referred to as the "soffit" or simply the space above the cabinets, isn't always a given. Understanding why it exists requires examining different aspects of kitchen design and construction.
Initially, the space above kitchen cabinets was largely a product of standardized cabinet heights meeting varying ceiling heights. Homes are built with ceilings that can differ in height, even within the same house. Cabinetry, on the other hand, comes in standard dimensions designed for efficient manufacturing and cost-effectiveness. The discrepancy between these two measurements necessitates some kind of accommodation.
The evolution of kitchen design has further influenced the persistence of this space. While modern trends increasingly favor cabinets that reach the ceiling, the traditional gap remains common, often due to budgetary constraints, ease of installation, and perceived airflow benefits.
Standardization and Cost Considerations
The kitchen cabinet industry relies heavily on standardization to minimize production costs and streamline the manufacturing process. Cabinets are typically produced in incremental height sizes, such as 30 inches, 36 inches, or 42 inches. These standardized dimensions allow manufacturers to produce cabinets in bulk, reducing the cost per unit. Homeowners can choose the cabinet height that best suits their needs, but this often results in a space above the cabinets, particularly in homes with standard 8-foot ceilings or higher.
Choosing custom cabinetry that extends to the ceiling is an option, but it comes with a significantly higher price tag. Custom cabinets require more labor, specialized materials, and precise measurements, leading to increased costs. For homeowners on a budget, opting for standard cabinets and leaving the space above is a more economical choice. The cost savings can then be allocated to other aspects of the kitchen renovation or home improvement project.
Furthermore, the installation of standard cabinets is generally simpler and faster than installing floor-to-ceiling cabinets. Standard cabinets can be easily mounted and adjusted, while floor-to-ceiling cabinets may require more intricate installation techniques and potentially structural modifications to the walls or ceiling. This ease of installation also contributes to lower labor costs, making standard cabinets a more appealing option for many homeowners.
Practical Functionality and Airflow
Beyond cost and ease of installation, the space above kitchen cabinets can also serve some practical functions. The most notable is related to airflow and ventilation. While modern kitchens typically incorporate range hoods and exhaust fans, the space above cabinets can contribute to overall air circulation within the room.
Warm air naturally rises, and the gap above the cabinets allows this warmer air to circulate more freely towards the ceiling. This can help to prevent the build-up of stale air and moisture, potentially reducing the risk of mold or mildew growth. In older homes without advanced ventilation systems, this natural airflow can be particularly beneficial.
The space can also provide access for essential utilities. Pipes, wiring, and ductwork are often concealed above the ceiling and may require access for maintenance or repairs. The space above the cabinets, while not always directly providing that access, can make it easier to reach these areas compared to having cabinets flush against the ceiling. This accessibility can be a significant advantage during home renovations or when addressing plumbing or electrical issues.
It's crucial to note that the effectiveness of the space above cabinets for airflow depends on various factors, including the size of the gap, the presence of other ventilation systems, and the overall layout of the kitchen. In modern, well-ventilated homes, the airflow benefits may be minimal. However, in older homes or homes with inadequate ventilation, the space above cabinets can still play a role in maintaining air quality.
Aesthetic Considerations and Design Trends
The aesthetic appeal of the space above kitchen cabinets is a subjective matter, often influenced by prevailing design trends and personal preferences. Historically, the gap was simply accepted as a byproduct of standard cabinet heights, with homeowners typically not giving it much thought. Over time, however, different design approaches have emerged to either embrace or eliminate the space.
Some homeowners choose to decorate the space above their cabinets with decorative items, such as plants, baskets, or decorative objects. This approach can add a touch of personality and visual interest to the kitchen, transforming the gap into a display area. The items placed above the cabinets can reflect the homeowner's style and create a more personalized and inviting space. However, this approach can also require regular dusting and cleaning to prevent the accumulation of dust and grime.
Alternatively, some homeowners prefer to eliminate the gap altogether by installing crown molding or soffits to create a seamless, built-in look. This approach can create a more modern and cohesive aesthetic, making the cabinets appear taller and more integrated with the overall architecture of the kitchen. Filling the gap with crown molding or a soffit can also help to minimize dust accumulation and create a cleaner, more streamlined appearance.
Current design trends are increasingly favoring cabinets that extend to the ceiling, creating a sleek and modern look. This design eliminates the gap entirely, maximizing storage space and minimizing dust collection. However, floor-to-ceiling cabinets may not be suitable for all kitchens, particularly those with lower ceilings or those where the homeowner prefers a more traditional or eclectic style.
The decision of whether to leave the space above kitchen cabinets or fill it in ultimately depends on the homeowner's individual preferences, budget, and the overall design aesthetic of the kitchen. There is no right or wrong answer, as both approaches have their own advantages and disadvantages.
The choice of materials and finishes also plays a significant role in the overall appearance of the kitchen. For example, dark cabinets can make the space feel smaller and more enclosed, while light cabinets can create a brighter and more open feel. The selection of countertops, backsplash tiles, and flooring should also complement the cabinets and contribute to the overall design scheme. Careful consideration of these elements can help to create a kitchen that is both functional and visually appealing.
In conclusion, the space above kitchen cabinets is not merely an oversight but a consequence of various factors, including standardization, cost, practicality, and aesthetics. Understanding these factors can help homeowners make informed decisions about their kitchen design and create a space that meets their individual needs and preferences. While modern trends may favor cabinets that reach the ceiling, the traditional gap remains a common feature in many kitchens, offering a balance of affordability, functionality, and design flexibility.
```
Filling In That Awkward Space Above The Cabinets Kitchen Progress Inspired Room

Closing The Space Above Kitchen Cabinets Remodelando La Casa

Styling The Space Above Your Kitchen Cabinets Cabinetdoors Com

Filling In That Awkward Space Above The Cabinets Kitchen Progress Inspired Room

14 Ideas For Decorating Space Above Kitchen Cabinets How To Design Spot

Closing The Space Above Kitchen Cabinets Pros Cons

Decorate Above Kitchen Cabinets The Crazy Craft Lady

21 Genius Ways To Use Space Above Your Kitchen Cabinets

Just The Right Size Kitchen Upgrade Status Closing In Space Above Your Cabinets

Closing The Space Above Kitchen Cabinets Pros Cons
Related Posts

