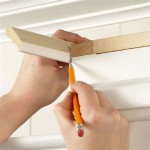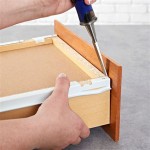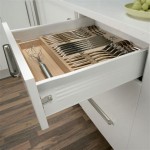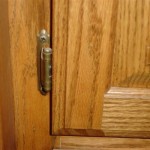Essential Aspects of Measuring a Kitchen
Measuring your kitchen correctly is crucial for planning a successful renovation or installation. Careful measurements ensure that cabinets, appliances, and countertops fit seamlessly, creating a functional and aesthetically pleasing space. This comprehensive guide covers the essential aspects of measuring a kitchen, empowering you with the knowledge and confidence to tackle this important task. ### 1. Determine the Kitchen Layout Start by identifying the overall layout of your kitchen. Sketch a rough plan, noting the location of windows, doors, and any existing structural elements. This will guide your measurements and help you visualize the potential of the space. ### 2. Measure the Walls Measure each wall from floor to ceiling, both width and height, to determine the square footage of the kitchen. Record these measurements accurately, as they will form the basis of your kitchen design. ### 3. Locate Electrical and Plumbing Fixtures Identify the location of electrical outlets, switches, and plumbing fixtures. Note the exact distances from walls, corners, and each other. Accurate placement of these fixtures is essential for planning efficient cabinet layout and appliance placement. ### 4. Measure Windows and Doors Measure the width and height of windows and doors, including the frames. Determine the distance from the floor and adjacent walls to ensure that cabinets or countertops will not obstruct openings. ### 5. Consider Appliances Plan the placement of major appliances, such as refrigerators, ovens, and dishwashers. Measure the specific dimensions of each appliance, including any necessary clearances or space for ventilation. This will help you determine the appropriate cabinet sizes and layout. ### 6. Measure Existing Cabinetry If you have existing cabinets, measure their dimensions, including width, height, and depth. This information will provide a starting point for planning new cabinets or determining if existing ones can be reused. ### 7. Account for Flooring and Backsplash Don't forget to account for the thickness of flooring and backsplash materials. Measure the thickness of these materials and adjust your cabinet measurements accordingly to ensure a seamless fit. By following these essential aspects and carefully measuring your kitchen, you can create accurate plans that will guide your renovation or installation. With the right measurements, your new kitchen will be a functional and beautiful space that meets your specific needs.
Kitchen Planning Guide Plan A Wickes Lifestyle

Measure Up Your Kitchen Space Wickes Co

Kitchen Planning Guide Plan A Wickes Lifestyle

Measuring Tips From A Wickes Design Consultant

Kitchen Planning Guide Plan A Wickes Lifestyle

10 Steps To Your Dream Kitchen Wickes Co

Planning A Wickes Kitchen

Kitchen Visualiser Lifestyle Kitchens Wickes

Measuring Tips From A Wickes Design Consultant

Wickes Lifestyle Kitchens Ready To Fit Flat Pack
Related Posts








