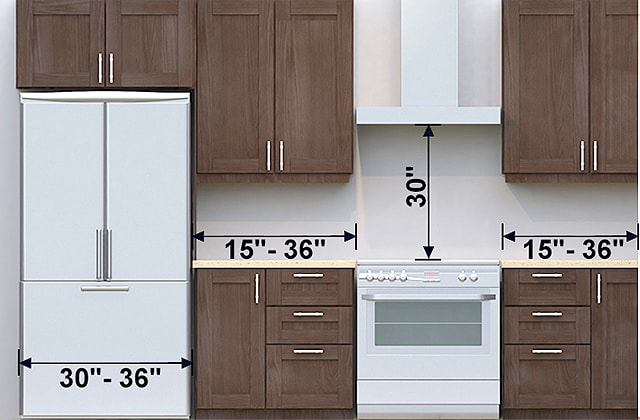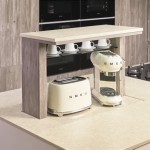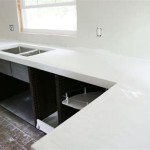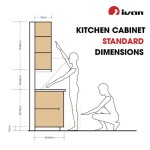Width of Kitchen Cabinets: A Comprehensive Guide
Kitchen cabinets are a foundational element of any kitchen design, influencing both functionality and aesthetics. Understanding the standard widths of kitchen cabinets is crucial for planning a renovation or new construction project. The width, along with height and depth, determines storage capacity, accessibility, and overall layout. Deviating from standard widths can impact cost and availability, so a thorough understanding of typical dimensions is essential.
Cabinetry is broadly categorized into three main types: base cabinets, wall cabinets, and tall cabinets. Each type serves a distinct purpose and adheres to specific width ranges. Base cabinets, installed directly on the floor, form the foundation for countertops and provide storage underneath. Wall cabinets, mounted on the wall, typically store dishes, glassware, and other frequently used items. Tall cabinets offer floor-to-ceiling storage, often housing pantries or appliances. Understanding the standard widths associated with each cabinet type is the first step in effective kitchen planning.
Standard Widths for Base Cabinets
Base cabinets are the workhorses of the kitchen, providing a stable surface for food preparation and housing essential appliances. Standard base cabinet widths typically start at 9 inches and increase in 3-inch increments, up to 48 inches. This incremental sizing allows for flexibility in designing a kitchen layout that effectively utilizes available space. The most common base cabinet widths are 12, 15, 18, 24, 30, 36, and 48 inches.
A 9-inch base cabinet is often used as a filler or spice rack. These narrow cabinets can fit into tight spaces, maximizing storage in otherwise unusable areas. Cabinets measuring 12 or 15 inches wide are commonly used for storing baking sheets, cutting boards, or other slim items. Wider options, such as 18-inch cabinets, can accommodate pots, pans, and smaller appliances.
Base cabinets with widths of 24, 30, and 36 inches are the most frequently used sizes. A 24-inch base cabinet is a standard size for a dishwasher or a single-bowl sink base. A 30-inch base cabinet provides ample storage for cookware and kitchen essentials. The 36-inch base cabinet is ideal for larger sinks or can be used to create wider drawer stacks for organizing various items.
The 48-inch base cabinet provides the most expansive storage capacity. This width is often used for double-bowl sinks or as a base for larger cooktops. It can also be configured with multiple drawers or pull-out shelves to maximize storage efficiency. It is important to consider the structural integrity of cabinets exceeding 36 inches in width, as they may require additional support to prevent sagging or warping.
In addition to these standard widths, custom cabinets can be manufactured to any desired size. However, custom cabinetry typically incurs higher costs and longer lead times compared to stock or semi-custom options. When considering non-standard widths, evaluate the trade-offs between customization and budgetary constraints.
Standard Widths for Wall Cabinets
Wall cabinets, also known as upper cabinets, are mounted on the wall above countertops, providing easily accessible storage for dishes, glassware, and other essential kitchen items. Similar to base cabinets, wall cabinets also adhere to standard width increments of 3 inches. The typical range for wall cabinet widths is from 9 inches to 48 inches. The most common sizes are 12, 15, 18, 24, 30, 36, and 48 inches.
Narrower wall cabinets, such as those measuring 9, 12, or 15 inches, are often used to fill gaps between larger cabinets or to create decorative accents. These cabinets can be useful for storing spices, small bottles, or decorative items. Wider wall cabinets, such as those measuring 18, 24, or 30 inches, offer more substantial storage space for dishes, glasses, and serving ware. A 24-inch wide wall cabinet is a common size for placement above a range or cooktop, providing storage for cooking supplies.
Wall cabinets with widths of 36 and 48 inches are typically used to maximize storage in larger kitchens. These wider cabinets can accommodate multiple shelves and can be used to store larger items, such as platters or serving bowls. When installing wall cabinets, it is important to consider the weight of the items they will hold and ensure that the cabinets are properly secured to the wall studs. Insufficient support can lead to cabinet failure and potential damage.
The height of wall cabinets also plays a significant role in kitchen design. Standard wall cabinet heights typically range from 30 to 42 inches. The choice of height depends on the ceiling height and the desired aesthetic. Shorter wall cabinets, such as those measuring 30 inches, are often used in kitchens with lower ceilings. Taller wall cabinets, such as those measuring 42 inches, can maximize vertical storage space in kitchens with higher ceilings. The distance between the countertop and the bottom of the wall cabinet is typically 18 inches, providing ample space for countertop appliances and food preparation.
Glass-front wall cabinets are a popular design choice that can add visual interest to a kitchen. These cabinets typically feature glass doors that allow the contents to be displayed. Glass-front cabinets are often used to showcase decorative items or to create a more open and airy feel. It is crucial to maintain organization within glass-front cabinets, as the contents are visible. Consistent styling and color coordination can enhance the overall aesthetic.
Standard Widths for Tall Cabinets
Tall cabinets, also known as pantry cabinets, provide floor-to-ceiling storage, making them ideal for storing food, appliances, and other kitchen essentials. Standard tall cabinet widths typically range from 18 inches to 30 inches. The most common sizes are 18, 24, and 30 inches. The height of tall cabinets can vary, but standard heights are typically 84, 90, or 96 inches.
An 18-inch wide tall cabinet is a good option for kitchens with limited space. This size can be used as a narrow pantry or for storing cleaning supplies. A 24-inch wide tall cabinet provides more ample storage space and is a popular choice for food storage. This size can accommodate adjustable shelves, allowing for customization based on storage needs.
The 30-inch wide tall cabinet offers the most expansive storage capacity. This size is ideal for storing large appliances, such as microwaves or ovens, or for creating a walk-in pantry. Tall cabinets are often used in conjunction with roll-out shelves, which provide easy access to items stored at the back of the cabinet. These roll-out shelves are especially useful for storing canned goods, spices, or other items that can easily get lost in a deep cabinet.
In addition to standard widths, tall cabinets can also be customized to fit specific needs. For example, a tall cabinet can be designed with a combination of shelves, drawers, and pull-out organizers. The interior configuration can be tailored to accommodate specific items or to maximize storage efficiency. When customizing tall cabinets, it is essential to consider the weight of the items that will be stored and ensure that the cabinet is properly supported.
When planning the layout of tall cabinets, it is important to consider their proximity to other appliances and work areas. Tall cabinets are often placed near the refrigerator or the cooking area, providing easy access to food and supplies. Adequate clearance should be provided around tall cabinets to allow for comfortable movement and accessibility. The placement of tall cabinets can significantly impact the flow and functionality of the kitchen.
Ultimately, the selection of appropriate cabinet widths requires considering available space, storage needs, and aesthetic preferences. Using standard widths, whenever possible, helps to control costs and ensures compatibility with readily available components. Consulting with a kitchen design professional can provide valuable insights into optimal cabinet layouts and configurations. Thorough planning and careful consideration of cabinet widths will contribute to a functional and aesthetically pleasing kitchen space.

Image Result For Standard Kitchen Cabinet Dimensions Cm Cabinets Height Measurements

N Standard Kitchen Dimensions Renomart
Guide To Kitchen Cabinet Sizes And Dimensions

Get Perfect Kitchen Cabinet Measurements With These 5 Easy Steps

N Standard Kitchen Dimensions Renomart

Wall Cabinet Size Chart Builders Surplus

Kitchen Cabinet Dimensions Size Guide

Base Cabinet Size Chart Builders Surplus

Measure Your Kitchen Cabinets Before Designing The Layout

Your Kitchen Renovation Measured For Perfection Rona








