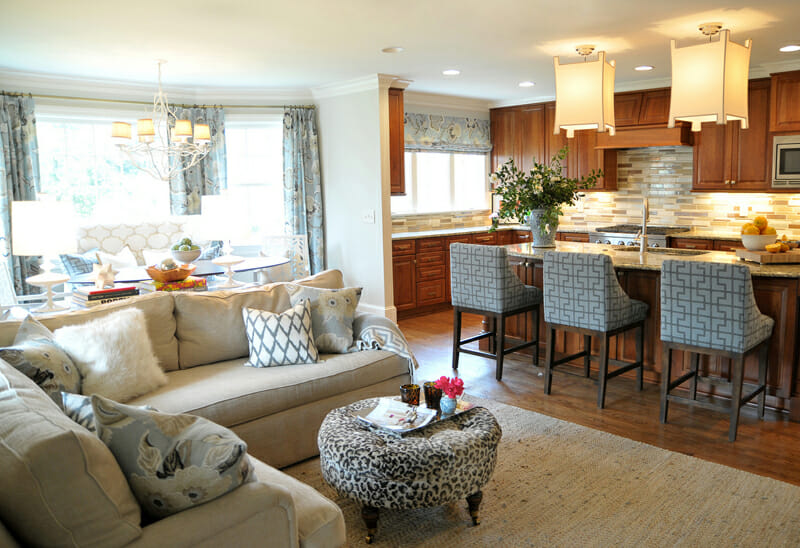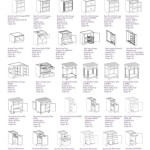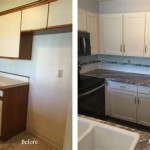How To Decorate An Open Plan Kitchen And Sitting Room
Open plan living, which combines kitchen and sitting room areas, has become increasingly popular due to its promotion of social interaction and efficient use of space. However, effectively decorating such a space requires careful consideration to ensure a cohesive and functional environment. A successful design will harmonize the distinct purposes of each section while maintaining a unified aesthetic throughout the open area.
Planning is paramount when embarking on an open plan kitchen and sitting room design project. A comprehensive understanding of the space's dimensions, natural light sources, and traffic flow patterns is crucial for formulating a layout that maximizes comfort and efficiency. Begin by outlining the functional requirements of each area. In the kitchen, consider the placement of appliances, workspace for food preparation, and storage solutions. In the sitting room, contemplate seating arrangements, entertainment needs, and any desired focal points.
The importance of selecting a unified color palette cannot be overstated. Ideally, the color scheme should flow seamlessly between the kitchen and sitting room, creating a sense of continuity. Choose a base color that will serve as the foundation for both areas. Neutral tones such as grays, beiges, and off-whites are versatile options that provide a calming backdrop and allow for the introduction of accent colors through accessories and furnishings. Consider incorporating analogous colors – those that are adjacent to each other on the color wheel – to establish a harmonious and visually appealing transition between the two zones. The kitchen, with its potentially brighter lighting, might handle slightly bolder hues, while the sitting room could benefit from softer, more subdued shades promoting relaxation. Remember, the overall goal is to achieve a balance that is both stimulating and restful.
Establishing Visual Zones and Defining Spaces
Even within an open plan layout, it is essential to visually delineate the kitchen and sitting room areas. This can be accomplished through several design strategies, including the strategic use of furniture, flooring, and lighting.
Furniture arrangement plays a vital role in defining spatial boundaries. A large sofa can act as a natural divider between the sitting room and kitchen, creating a clear separation without obstructing the flow of movement. Similarly, a kitchen island can serve as a functional workspace while simultaneously providing a visual barrier. Consider the orientation of furniture to direct traffic flow and establish distinct zones. For instance, orienting seating toward a fireplace or television can create a focused sitting area, while a kitchen island with bar stools can encourage social interaction during food preparation.
Flooring can also be used to visually differentiate the kitchen and sitting room. Employing different flooring materials or patterns can effectively segment the space. For example, hardwood flooring in the sitting room creates a warm and inviting atmosphere, while tile or stone flooring in the kitchen provides durability and ease of cleaning. Area rugs can further define the sitting room area, adding texture and visual interest. The key is to choose flooring options that complement each other and contribute to the overall aesthetic coherence of the open plan design.
Lighting is a powerful tool for defining spaces and creating ambiance. Layered lighting, which combines ambient, task, and accent lighting, is essential for a well-designed open plan kitchen and sitting room. Ambient lighting provides overall illumination, while task lighting focuses on specific activities, such as food preparation or reading. Accent lighting highlights architectural features or artwork, adding visual interest and depth. In the kitchen, consider installing under-cabinet lighting to illuminate countertops and pendant lights above the island. In the sitting room, floor lamps and table lamps can create a warm and inviting atmosphere. Dimmers allow for adjusting the intensity of the lighting to suit different activities and moods.
The use of architectural features can further enhance the definition of zones. Partial walls, columns, or changes in ceiling height can create subtle divisions without completely closing off the space. A raised breakfast bar can separate the kitchen from the sitting room while providing additional seating. Consider incorporating built-in shelving units to create a focal point and provide storage space. These architectural elements can add visual interest and contribute to the overall cohesiveness of the open plan design.
Maintaining Coherence Through Style and Material Choices
While defining distinct zones is important, it is equally crucial to maintain a cohesive aesthetic throughout the open plan kitchen and sitting room. This can be achieved by selecting a consistent style and incorporating complementary materials and finishes.
Choosing a unified style is fundamental to creating a harmonious open plan space. Whether it's modern, traditional, minimalist, or eclectic, the chosen style should be reflected in both the kitchen and sitting room. Consider the architectural style of the house and select a style that complements it. Research different styles and gather inspiration from magazines, websites, and showrooms. Pay attention to the details, such as the shape of furniture, the type of hardware, and the patterns used in textiles.
The consistent use of materials and finishes plays a significant role in creating a cohesive look. For example, if the kitchen features stainless steel appliances, consider incorporating stainless steel accents in the sitting room, such as a coffee table with a stainless steel base or picture frames with stainless steel trim. Similarly, if the kitchen cabinets are painted a specific color, consider using that color as an accent in the sitting room, perhaps on throw pillows or artwork. The goal is to create a sense of visual harmony by repeating elements throughout the space.
Textiles, including upholstery, curtains, and rugs, can also contribute to the overall cohesiveness of the open plan design. Choose fabrics that complement the color palette and style of the space. Consider using similar patterns or textures in both the kitchen and sitting room. For example, if the kitchen features a patterned backsplash, consider using a similar pattern on throw pillows in the sitting room. Ensure that textiles are durable and easy to clean, especially in high-traffic areas. Natural fibers, such as cotton and linen, are good choices for upholstery, while wool rugs are durable and stain-resistant.
Accessories provide an opportunity to personalize the space and add visual interest. Choose accessories that reflect the style and color palette of the open plan design. Consider incorporating artwork, plants, and decorative objects that complement each other. Group accessories in vignettes to create visually appealing arrangements. Avoid cluttering the space with too many accessories. A minimalist approach can often be more effective in creating a cohesive and stylish open plan kitchen and sitting room.
Optimizing Functionality and Storage
An open plan kitchen and sitting room must be both aesthetically pleasing and highly functional. Maximizing storage and ensuring efficient workflow are essential for creating a comfortable and livable space.
In the kitchen area, ample storage is crucial for keeping countertops clear and maintaining an organized workspace. Consider incorporating a variety of storage solutions, including cabinets, drawers, and pantry shelves. Maximize vertical space by installing cabinets that reach the ceiling. Incorporate pull-out shelves and drawers to improve accessibility. Consider adding a kitchen island with built-in storage to provide additional workspace and storage space. The placement of storage should be strategic, placing frequently used items within easy reach. Designate specific areas for food storage, cookware, and utensils.
In the sitting room area, storage is equally important for keeping the space tidy and clutter-free. Consider incorporating built-in shelving units to provide storage for books, media, and decorative objects. Choose furniture with built-in storage, such as a coffee table with drawers or a sofa with hidden compartments. Use baskets and bins to organize smaller items, such as magazines and remote controls. Consider adding a console table behind the sofa to provide a surface for lamps and accessories, as well as storage space for books or games.
Ensuring efficient workflow is essential for creating a functional open plan kitchen and sitting room. In the kitchen, consider the placement of appliances in relation to the workspace. Create a work triangle that connects the sink, refrigerator, and stovetop. Ensure that there is ample counter space for food preparation. In the sitting room, consider the placement of seating in relation to the television or fireplace. Arrange furniture to encourage conversation and create a comfortable and inviting atmosphere. Ensure that there is adequate lighting for reading and other activities.
Maintaining a clear traffic flow is important for creating a comfortable and functional open plan space. Avoid placing furniture or obstacles in pathways. Ensure that there is ample space to move freely between the kitchen and sitting room. Consider the placement of doors and windows when planning the layout. Avoid blocking natural light sources. Use area rugs to define pathways and create visual interest.
Ultimately, the effective decoration of an open plan kitchen and sitting room requires a holistic approach that balances aesthetics, functionality, and personal preferences. By carefully considering the space's dimensions, selecting a unified style, and optimizing storage, it is possible to create a cohesive and comfortable living environment that seamlessly integrates the distinct purposes of each area.

Bring Kitchen Living Room Design Ideas To Life

Open Concept Living Room Design Ideas Layout Family

Open Concept Kitchen And Living Room Décor Modernize

Open Concept Kitchen And Living Room 55 Designs Ideas Plan

How To Decorate An Open Plan Kitchen Living Room Dulux

Stunning Open Concept Living Room Ideas

Open Concept Kitchen And Living Room Décor Modernize
:strip_icc()/open-floor-plan-design-ideas-21-rikki-snyder-4-c0012504a6594446932c2893164d3c95.jpeg?strip=all)
22 Open Floor Plan Decorating Ideas Straight From Designers

Making The Most Of Your Open Concept Space Brock Built

17 Open Concept Kitchen Living Room Design Ideas Style Motivation And Plan Small Kitchens
Related Posts








