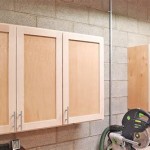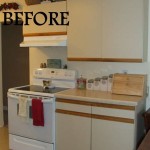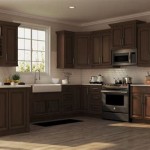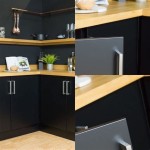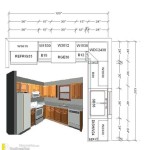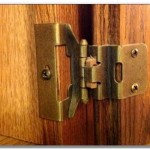Kitchen Cabinet Standard Sizes: A Comprehensive Guide
Understanding standard kitchen cabinet dimensions is crucial for planning a functional and aesthetically pleasing kitchen. Whether undertaking a remodel or designing a new kitchen, familiarity with these standards allows for efficient space utilization and informed decision-making regarding appliance placement and countertop selection.
Base Cabinets
Base cabinets form the foundation of the kitchen layout, supporting countertops and providing essential storage. Standard dimensions contribute to a consistent workflow and ergonomic design.
*Height:
The standard height of base cabinets, excluding the countertop, is typically 34.5 inches. This height is designed to provide a comfortable working surface for most individuals. *Depth:
Standard depth is typically 24 inches, offering ample storage space while allowing for comfortable movement within the kitchen. Deeper cabinets, measuring 27 or 30 inches, are also available for larger kitchens or specific storage needs like corner units. *Width:
Base cabinet widths vary to accommodate different needs and configurations, ranging from 9 to 48 inches, typically in 3-inch increments.Wall Cabinets
Wall cabinets maximize vertical storage space and contribute to the overall visual appeal of the kitchen. Their dimensions are carefully considered to maintain balance and accessibility.
*Height:
Standard wall cabinet heights range from 12 to 48 inches, offering flexibility for various storage requirements and ceiling heights. *Depth:
Wall cabinet depths are generally shallower than base cabinets, typically ranging from 12 to 18 inches. This shallower depth helps to maintain adequate workspace on the countertops below. *Width:
Wall cabinet widths mirror the available sizes of base cabinets, running from 9 to 48 inches, providing cohesive design options.Tall Cabinets
Tall cabinets, also known as pantry cabinets, provide significant storage for groceries, appliances, and other kitchen essentials. Their vertical orientation maximizes space utilization, particularly in smaller kitchens.
*Height:
Standard heights for tall cabinets are 84, 90, and 96 inches, accommodating most standard ceiling heights while maximizing storage capacity. *Depth:
Tall cabinet depths typically match base cabinets at 24 inches, though depths of 12 or 15 inches are available for specific applications or tighter spaces. *Width:
Common widths for tall cabinets are 18, 24, and 30 inches, providing options for different storage needs and kitchen layouts.Understanding Variations
While these dimensions represent industry standards, variations exist to cater to specific design preferences and functional necessities. Custom cabinetry offers the greatest flexibility, while semi-custom cabinets provide a balance between standardization and personalized modifications.
*Custom Cabinets:
Offer complete control over dimensions, allowing for precise adjustments to non-standard spaces or specialized storage needs. *Semi-Custom Cabinets:
Provide a range of pre-defined sizes with options for modifications, allowing for a degree of personalization within standard parameters. *Stock Cabinets:
Offer the most limited size selection, adhering strictly to standard industry dimensions.Considering Countertop Overhang
Countertops typically overhang the front edge of base cabinets to provide a comfortable workspace and prevent spills from dripping onto the cabinet doors. Understanding the standard overhang is essential for accurate measurements and installation.
*Standard Overhang:
A typical countertop overhang is 1.5 inches, offering a comfortable working surface and protecting cabinet doors from damage. *Island Overhang:
Island countertops often have a larger overhang, typically ranging from 12 to 18 inches, to accommodate seating.Toe Kick Area
The toe kick area, located at the bottom of base cabinets, provides space for feet while working at the countertop. This seemingly small detail contributes significantly to ergonomic comfort.
*Standard Height:
The standard toe kick height is 4 inches, providing ample space for comfortable positioning while working in the kitchen. *Standard Depth:
The standard toe kick depth is 3 inches, creating a recessed space without compromising cabinet storage.Importance of Accurate Measurements
Accurate measurements are paramount when planning a kitchen renovation or new construction. Incorrect measurements can lead to costly mistakes and delays.
*Professional Measurement:
Hiring a professional to take measurements ensures the highest level of accuracy, minimizing potential errors. *Verification:
Always verify measurements before ordering cabinets to avoid costly mistakes and ensure a smooth installation process.Cabinet Material and Construction
While size is a primary consideration, cabinet material and construction significantly impact durability and aesthetics.
*Solid Wood:
Offers a classic, high-end look with durability but requires regular maintenance. *Plywood:
Provides a strong and stable foundation for painted or laminated finishes. *Particleboard/MDF:
A more budget-friendly option but may be less resistant to moisture and damage.Space Planning and Layout
Effective space planning maximizes functionality and workflow efficiency.
*Work Triangle:
Consider the traditional work triangle (sink, stove, refrigerator) for optimal kitchen layout. *Traffic Flow:
Ensure adequate space for movement and avoid bottlenecks in high-traffic areas. *Storage Optimization:
Plan storage based on specific needs and frequency of use, placing frequently used items in easily accessible locations.By understanding these standard kitchen cabinet dimensions and variations, individuals can approach kitchen planning with confidence, creating a space that is both functional and aesthetically pleasing.

Kitchen Unit Sizes Cabinets Measurements Cabinet Dimensions Height

Image Result For Standard Kitchen Cabinet Dimensions Cm Cabinets Height Measurements

N Standard Kitchen Dimensions Renomart

Base Cabinet Size Chart Builders Surplus

Wall Cabinet Size Chart Builders Surplus

N Standard Kitchen Dimensions Renomart

Your Kitchen Renovation Measured For Perfection Rona

Kitchen Cabinet Sizes What Are Standard Dimensions Of Cabinets
Guide To Kitchen Cabinet Sizes And Dimensions

N Standard Kitchen Dimensions Renomart
Related Posts


