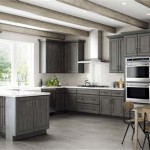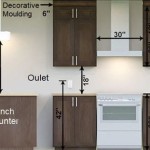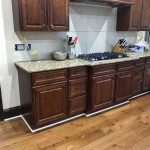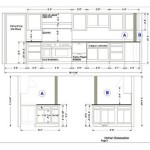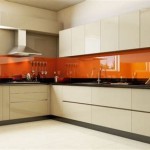Kitchen Layouts for Small Spaces
A small kitchen can be a challenge, but with clever planning and design, it can become a functional and stylish space. There are numerous kitchen layouts that work well for small areas, maximizing space and creating an efficient workflow. By understanding different layout options, homeowners can create a kitchen that meets their needs and enhances their enjoyment of preparing and sharing meals.
Galley Kitchen
The galley kitchen layout is a popular choice for smaller spaces due to its efficiency. It features two parallel walls with cabinets and appliances on either side, leaving a narrow walkway in between. This layout maximizes storage and countertop space while minimizing wasted floor area. The galley kitchen is ideal for smaller homes, apartments, and even mobile homes because it utilizes space efficiently. It is also typically less expensive to design and build compared to other layouts.
One of the key advantages of a galley kitchen is its streamlined workflow. Appliances, such as the sink, stove, and refrigerator, are often positioned in a logical sequence, making it easier to move around the kitchen and complete tasks. This arrangement can significantly improve efficiency and reduce the time spent cooking. Furthermore, the galley kitchen can be made visually appealing with careful planning and design. Using contrasting colors for the cabinets and backsplash, incorporating open shelves, and incorporating a small breakfast bar can add visual interest and expand the perceived space.
L-Shaped Kitchen
The L-shaped kitchen layout is another excellent option for small spaces. It features two walls that meet at a right angle, creating a corner workspace. This layout offers flexibility and space-saving benefits. The L-shape allows for a more spacious work triangle, which is ideal for multitasking and preparing meals. The open corner of an L-shaped kitchen can be utilized for a small dining table or an island, making it a versatile and functional design.
The L-shaped kitchen provides ample countertop space for preparing meals and offers excellent storage opportunities. It also allows for a more open feel than a galley kitchen, especially if the open corner is used for a breakfast bar or a small dining area. This layout is adaptable for various small spaces and can be customized to suit individual needs and preferences. For example, the short side of the L can be used for a sink and dishwasher, while the longer side accommodates the cooking appliances and additional storage.
U-Shaped Kitchen
A U-shaped kitchen layout is a popular choice for larger kitchens but can also work well for small spaces when configured carefully. It features three walls that form a U-shaped configuration, enclosing the cooking and preparation area within the three walls. This design offers ample countertop space and storage, providing a well-organized and functional work zone. It is particularly beneficial for multi-cook households as it offers multiple workstations for simultaneous preparation of dishes.
The U-shaped layout is ideal for small kitchens with limited space, as it allows for a more concentrated and efficient use of the available area. The three sides of the U can be used for cabinets, appliances, and countertops, maximizing storage and work space. Furthermore, a U-shaped kitchen, with its three enclosed sides, can provide a sense of privacy and coziness in smaller spaces. The enclosed design creates a distinct zone for cooking and preparing meals, contributing to a more focused and enjoyable cooking experience. The U-shaped layout offers flexibility in terms of appliance positioning, making it possible to accommodate various combinations of appliances, such as a double oven, a microwave, and a dishwasher, depending on the homeowner's needs.

13 Small Kitchen Design Ideas Organization Tips Extra Space Storage

230 Best Small Kitchens Ideas Kitchen Design

70 Best Small Kitchen Design Ideas Layout Photos

Small Kitchen Design Ideas To Maximise Space Beautiful Homes

13 Small Kitchen Design Ideas Organization Tips Extra Space Storage

Small Kitchen Design Tips That Can Help You Transform A Tiny Space
50 Small Kitchen Ideas And Designs Renoguide N Renovation Inspiration

Top Small Kitchen Design Ideas In The N Style Under 100 Sq Ft
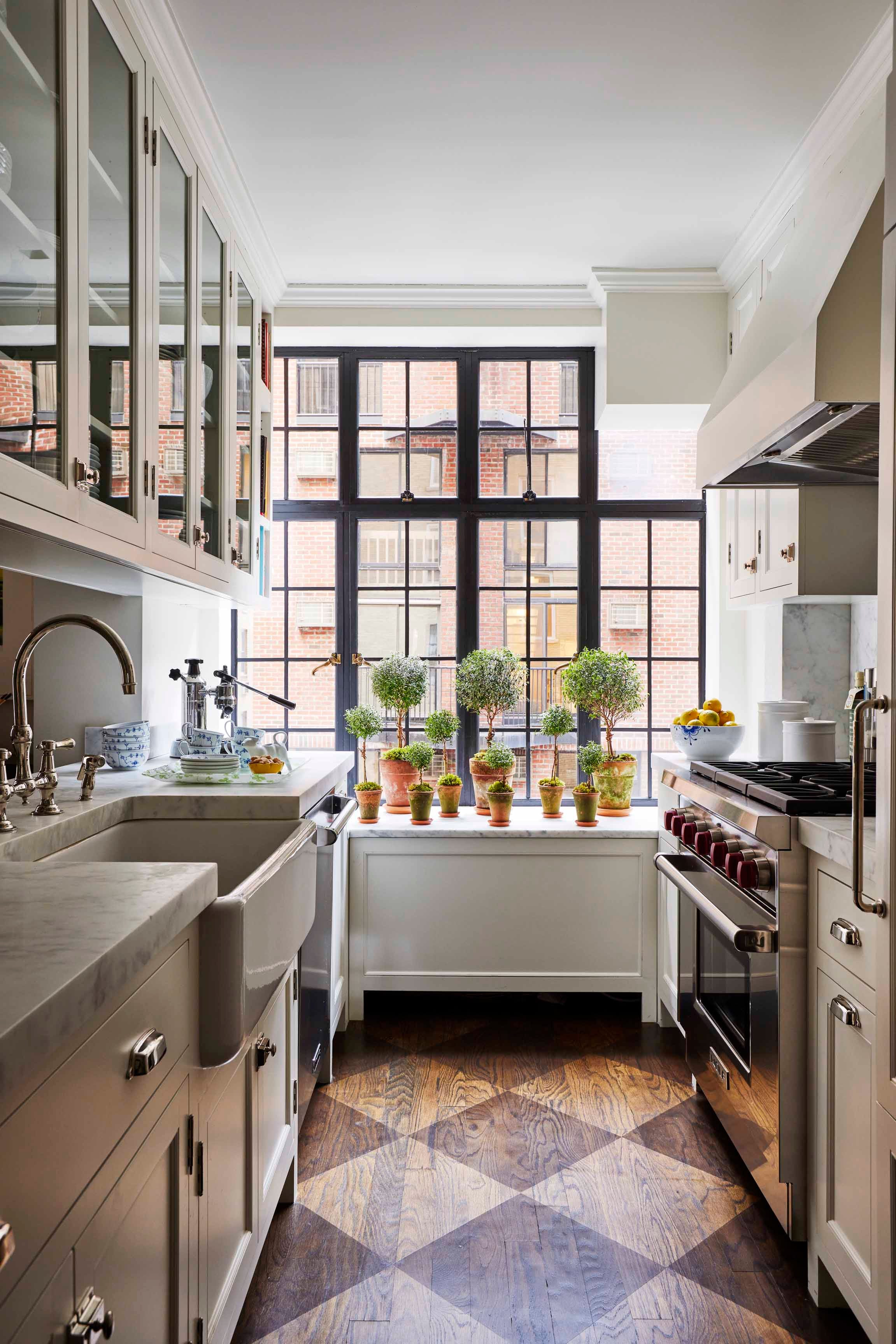
28 Best Small Kitchen Ideas 2024 Decorating Tips

Small Kitchen Ideas 5 Space Saving Tips That Work Kraftmaid
Related Posts



