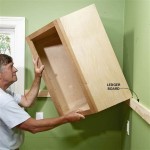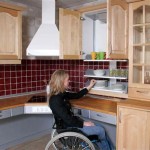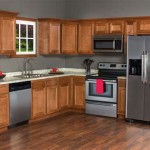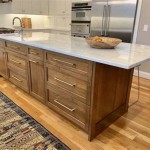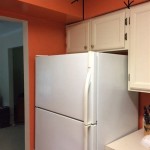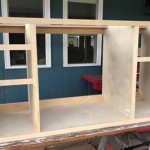KraftMaid Base Cabinet Sizes: A Comprehensive Guide
KraftMaid is a prominent manufacturer of kitchen and bathroom cabinetry, offering a wide range of styles, finishes, and sizes to accommodate diverse design preferences and spatial requirements. Base cabinets, the foundation of kitchen storage, are a crucial element in kitchen design. Understanding the available sizes of KraftMaid base cabinets is essential for homeowners and designers aiming to create a functional and aesthetically pleasing space.
This article provides a comprehensive overview of KraftMaid base cabinet sizes, exploring standard dimensions, modifications, and considerations for selecting the appropriate sizes for specific needs. The information presented is intended to serve as a valuable resource for planning and executing kitchen remodeling projects using KraftMaid cabinetry.
Standard KraftMaid Base Cabinet Dimensions
KraftMaid adheres to industry standards for base cabinet dimensions, ensuring compatibility with countertops, appliances, and overall kitchen layouts. Standard base cabinets are designed to provide optimal storage and accessibility while maintaining a comfortable working height.
The standard height of a base cabinet, including the countertop, is typically 36 inches. This height is considered ergonomically suitable for most adults, allowing for comfortable food preparation and other kitchen tasks. However, the base cabinet itself, without the countertop, usually measures 34.5 inches in height. The additional 1.5 inches accounts for the standard countertop thickness.
Standard base cabinet depth is generally 24 inches. This depth provides ample storage space while allowing for comfortable reach and movement within the kitchen. In some instances, shallower base cabinets with depths of 12 or 18 inches may be used for specific applications, such as islands or areas with limited space. These shallower depths can improve traffic flow and create a more open feel.
Width is the most variable dimension of base cabinets, ranging from narrow cabinets designed for tight spaces to wide cabinets intended for maximum storage. KraftMaid offers base cabinets in widths ranging from 9 inches to 48 inches, typically in 3-inch increments. This extensive range allows for precise customization and efficient utilization of available space.
Understanding these standard dimensions is fundamental for planning a kitchen layout. Accurate measurements are vital for ensuring that base cabinets fit properly and that the countertop installation proceeds smoothly. Failure to adhere to standard dimensions can lead to installation challenges and functional limitations.
Specialty KraftMaid Base Cabinet Options
Beyond standard dimensions, KraftMaid offers a variety of specialty base cabinets designed for specific purposes and to address unique kitchen design requirements. These specialty cabinets can enhance functionality, improve organization, and add visual interest to the kitchen.
One common type of specialty base cabinet is a drawer base. These cabinets feature multiple drawers of varying depths, providing organized storage for utensils, cookware, and other kitchen essentials. Drawer bases are particularly useful for storing items that are frequently used and need to be easily accessible.
Another popular specialty cabinet is a sink base cabinet. These cabinets are designed to accommodate a kitchen sink and plumbing fixtures. Sink bases typically have a false front to conceal the plumbing and may include a pull-out tray or other features to maximize storage space beneath the sink.
Corner base cabinets are designed to fit into the corners of a kitchen, maximizing the use of otherwise difficult-to-access space. KraftMaid offers a variety of corner base cabinet options, including blind corner cabinets, lazy Susan cabinets, and pie-cut cabinets. Each type offers different advantages in terms of storage capacity and accessibility.
Appliance base cabinets are specifically designed to house appliances such as dishwashers, ovens, or cooktops. These cabinets provide a seamless integration of appliances into the kitchen design and ensure proper support and ventilation for the appliances.
Roll-out tray cabinets are base cabinets equipped with sliding shelves or trays. These trays allow easier access to items stored at the back of the cabinet, making them ideal for storing pots, pans, and other bulky items.
Spice rack pull-outs are another specialty option. These narrow, vertical cabinets are designed for storing spices, oils, and other small items, keeping them organized and easily accessible near the cooking area.
When selecting specialty base cabinets, it is crucial to consider the specific storage needs of the homeowner and the overall design of the kitchen. Coordinating the placement of these cabinets with other kitchen elements will create a functional and visually appealing space.
Factors Influencing Base Cabinet Size Selection
Choosing the appropriate base cabinet sizes involves carefully considering various factors, including kitchen size, layout, aesthetic preferences, storage needs, and budget. A well-planned kitchen incorporates a variety of base cabinet sizes to optimize functionality and visual harmony.
The size of the kitchen is a primary determinant of base cabinet size. In smaller kitchens, it is often necessary to prioritize space efficiency by using narrower cabinets or shallower depths. In larger kitchens, wider cabinets and specialty storage solutions can be incorporated to maximize storage capacity. Effective use of corner cabinets is especially important in smaller spaces, allowing storage to be maximized in areas that are often underutilized.
The layout of the kitchen also influences base cabinet size selection. The placement of appliances, countertops, and other kitchen elements will dictate the available space for base cabinets. It is essential to create a functional work triangle, which connects the sink, refrigerator, and cooktop, and to ensure that there is adequate space for movement and workflow.
Aesthetic preferences also play a significant role in base cabinet size selection. The overall style of the kitchen, whether it is traditional, modern, or contemporary, will influence the choice of cabinet sizes and styles. For example, a modern kitchen may feature sleek, minimalist cabinets with clean lines, while a traditional kitchen may incorporate more ornate cabinets with raised panel doors.
Storage needs are another critical consideration. The amount of storage space required will depend on the size of the household, the cooking habits of the homeowner, and the amount of kitchen equipment and supplies to be stored. Carefully assessing storage needs before selecting base cabinet sizes will ensure that the kitchen is adequately equipped to handle daily tasks.
Budget is also a factor to consider when selecting base cabinet sizes. Larger cabinets and specialty cabinets tend to be more expensive than standard-sized cabinets. Prioritizing essential storage needs and selecting a mix of standard and specialty cabinets can help to stay within budget.
Accessibility is another key factor. Consider the physical abilities of the people using the kitchen. Drawers and roll-out shelving can make items in lower cabinets easier to reach. Adjusting cabinet heights slightly may also make the kitchen more comfortable for users with mobility challenges. Planning for these accommodations upfront can improve the usability of the kitchen for everyone.
Accurate measurements are critical to the success of any kitchen remodeling project. Before selecting base cabinet sizes, it is essential to measure the kitchen space carefully, taking into account any obstructions such as pipes, electrical outlets, or windows. Professional kitchen designers can provide valuable assistance in measuring the space and creating a functional and aesthetically pleasing layout.
Considering the placement of the sink and other plumbing is also very important. Sink base cabinets need to be sized appropriately to accommodate the sink itself, as well as the necessary plumbing connections. If you're planning to add a dishwasher, make sure there's adequate space allocated for its installation in the kitchen layout, adjacent to the sink.
In summary, selecting the appropriate KraftMaid base cabinet sizes requires a comprehensive understanding of standard dimensions, specialty options, and the various factors that influence cabinet size selection. Carefully considering kitchen size, layout, aesthetic preferences, storage needs, and budget will ensure that the kitchen is both functional and visually appealing, providing a comfortable and efficient space for cooking, dining, and entertaining.

Create Your Dream Kitchen With Kraftmaid Cabinets Enjoy Time Kitchens Cabinet Dimensions

99 Kraftmaid Base Cabinet Sizes Kitchen Island Countertop Ideas Check More At Http Dimensions Bathroom Vanity

Kraftmaid 007 Peninsula Wall Cabinets Roberts Company Inc

Kitchen Cabinet Specifications Kraftmaid Small Bathroom Ideas Modern

Kraftmaid Cabinet Catalog The Home Depot Lowe S Spec Books

Kraftmaid 021 Base Open Cabinet Roberts Company Inc

Kitchen Cabinets Sizes Design Photos

Kraftmaid Bagley 14 625 In W X H Dove White Painted Kitchen Cabinet Sample Door The Samples Department At Com

Kraftmaid Cardinal Home Center Virginia Building Supply

Standard Cabinet Sizes Google Search Kitchen Dimensions Modular Cabinets
Related Posts

