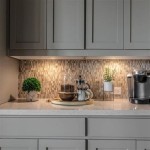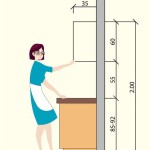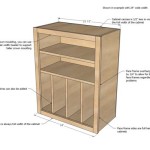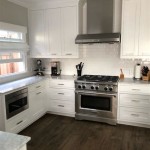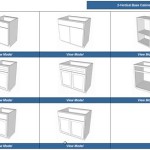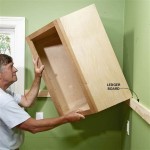Standard Kitchen Cabinet Dimensions Metric
When designing or renovating a kitchen, understanding standard kitchen cabinet dimensions in metric units is essential for efficient planning and a harmonious outcome. These dimensions, established by industry standards and common practices, provide a framework for creating a functional and aesthetically pleasing space. This article will delve into standard kitchen cabinet dimensions in metric units, outlining key considerations, different cabinet types, and common sizes.
Standard Cabinet Heights
Kitchen cabinets are typically available in three standard heights:
-
Base Cabinets:
850 mm (33.5 inches) tall – These are the most common type, typically housing drawers and doors that conceal storage space. -
Wall Cabinets:
700 mm (27.5 inches) tall – Wall cabinets are mounted above the countertop and offer additional storage space, often with glass doors for display purposes. -
Tall Cabinets:
2100 mm (82.7 inches) tall – These cabinets, also known as pantry cabinets, offer ample storage and can be used for appliances like refrigerators.
It's important to note that these are general guidelines, and individual manufacturers may offer variations in height. Always refer to the specific manufacturer's specifications for accurate dimensions.
Standard Cabinet Depths
The standard depth for kitchen cabinets is typically 570 mm (22.5 inches), measured from the front of the cabinet to the rear wall. This depth provides sufficient space for storing cookware, dishes, and other kitchen essentials. However, some manufacturers offer deeper cabinets, particularly for base cabinets, which can be beneficial for storing large items like pots or baking sheets.
Standard Cabinet Widths
Standard cabinet widths vary depending on the cabinet type and the overall layout of the kitchen. Some common widths include:
-
Single Doors:
300 mm (11.8 inches), 400 mm (15.7 inches), 500 mm (19.7 inches) -
Double Doors:
600 mm (23.6 inches), 800 mm (31.5 inches), 900 mm (35.4 inches) -
Tall Cabinets:
600 mm (23.6 inches), 800 mm (31.5 inches), 900 mm (35.4 inches), 1200 mm (47.2 inches) – These are the most common widths.
It's crucial to consider the overall kitchen layout and available space when selecting cabinet widths. A well-designed kitchen will incorporate cabinets of varying widths for efficient storage and a visually appealing aesthetic.
Cabinet Placement and Layout
The layout of kitchen cabinets is essential for functionality and ergonomics. Common cabinet placement includes:
-
Base Cabinets:
These typically line the perimeter of the kitchen, beneath the countertop, and can include drawers, doors, and built-in appliances like ovens or microwaves. -
Wall Cabinets:
Mounted above the countertop, these cabinets often feature glass doors for display purposes and can include shelves or drawers for storage. -
Tall Cabinets:
Placed strategically in corners or along a wall, these cabinets provide extra storage for pantry items, appliances, or cleaning supplies.
A well-planned kitchen layout will ensure that frequently used items are within easy reach and that the space efficiently accommodates all necessary appliances. Professionals can assist with developing a tailored layout that meets individual needs and preferences.
Other Important Considerations
In addition to standard dimensions, several other factors influence cabinet selection and installation:
-
Cabinet Material:
Commonly used materials include wood, laminate, and metal. Each material offers different aesthetics, durability, and cost considerations. -
Cabinet Finish:
The color, sheen, and texture of the cabinet finish can significantly impact the overall look and feel of the kitchen. -
Cabinet Hardware:
Handles, knobs, and other hardware can add a decorative touch and enhance usability.
Choosing the right cabinets requires careful consideration of individual needs, preferences, and budget. Consulting with a kitchen designer or contractor can provide expert guidance and ensure a successful outcome.

Diy Kitchen Quality Designer Cabinet Dimensions Cabinets Height Measurements

Standard Dimensions For Kitchen Cabinets Cabinet Interior Paint Colors

N Standard Kitchen Dimensions Renomart

Cabinet Dimensions Kitchen Base Cabinets

Kitchen And Dining Area Measurements Standards Guide

Metric Data 09 Kitchen Standard Sizes

N Standard Kitchen Dimensions Renomart

Standard Kitchen Cabinet Sizes Png Image For Free Search More High Quality Plans Building Cabinets

Fitted Kitchens Direct An Independent Kitchen Supplier For Your Budget Or Bespoke Either Supply And Fit Only

Noyeks Kitchen Matrix Standard Unit Sizes Installations
Related Posts

