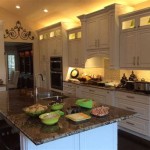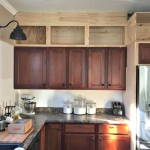What Is The Best Layout For A Small Kitchen?
Optimizing a small kitchen space requires careful consideration of various design elements and layout options. The goal is to maximize functionality, efficiency, and storage while maintaining a comfortable and aesthetically pleasing environment. Several layouts are commonly employed in small kitchens, each with its own advantages and disadvantages depending on the specific dimensions and constraints of the room. The "best" layout is not universally applicable and depends heavily on individual needs and preferences.
Before deciding on a layout, it's crucial to assess the existing space accurately. Measure the dimensions of the kitchen, including the width, length, and height. Document the placement of existing utilities, such as plumbing for the sink and dishwasher, gas lines for the stove, and electrical outlets. Note the location of windows and doors, as these will influence the placement of cabinets and appliances. Understanding these limitations is paramount for selecting a practical and efficient layout.
Furthermore, consider the available budget. Remodeling a kitchen, even a small one, can be a significant investment. Establishing a realistic budget beforehand will help guide material selections, appliance choices, and the scope of the project. Prioritize essential elements and consider cost-effective alternatives where possible. For instance, refacing existing cabinets can be significantly cheaper than replacing them entirely, while still offering a fresh and updated look.
Finally, evaluate personal cooking habits and storage needs. How often is the kitchen used? What types of meals are typically prepared? What appliances are essential, and which are rarely used? What types of food and cookware need to be stored, and in what quantities? Answering these questions will help determine the optimal configuration of cabinets, countertops, and appliances.
The Galley Kitchen Layout
The galley kitchen, also known as a corridor kitchen, is characterized by two parallel runs of cabinets and countertops facing each other, creating a central walkway. This layout is particularly well-suited for narrow, rectangular spaces. Its linear design maximizes efficiency by placing all essential elements within easy reach, minimizing the distance traveled between the sink, stove, and refrigerator.
In a small galley kitchen, it is crucial to maintain adequate aisle width. A minimum of 36 inches is recommended to allow for comfortable movement, while 42-48 inches is ideal for accommodating multiple users simultaneously. Avoid overcrowding the space by minimizing the depth of cabinets and countertops. Using standard 24-inch deep base cabinets may be necessary on only one side, opting for shallower cabinets on the other to maximize floor space.
Storage optimization is also vital in a galley kitchen. Consider utilizing vertical space by installing tall cabinets that reach the ceiling. Incorporate pull-out shelves and drawers to maximize accessibility and organization within base cabinets. Wall-mounted shelves can provide additional storage for frequently used items, such as spices and cookware. Over-the-sink shelving can also offer additional storage without sacrificing counter space.
Lighting is particularly important in a galley kitchen, as the narrow space can often feel dark and cramped. Maximize natural light by keeping windows unobstructed. Install recessed lighting to provide general illumination, and supplement it with under-cabinet lighting to illuminate countertops. Consider installing a pendant light or chandelier above the walkway to add visual interest and create a more inviting atmosphere.
The galley kitchen layout is inherently efficient due to its linear design. However, it can feel cramped if not properly planned. Careful consideration of aisle width, storage optimization, and lighting is essential to maximize the functionality and comfort of this layout.
The L-Shaped Kitchen Layout
The L-shaped kitchen consists of two adjoining runs of cabinets and countertops forming a right angle. This layout is versatile and can be adapted to various small kitchen configurations. It is particularly well-suited for square or nearly square spaces, and it allows for a more open feel compared to the galley kitchen.
One of the key advantages of the L-shaped kitchen is its ability to create a natural work triangle between the sink, stove, and refrigerator. This efficient arrangement minimizes the distance traveled between these essential elements, making food preparation more convenient. The corner formed by the two runs of cabinets can be utilized for a corner sink, a corner cooktop, or a corner pantry.
Corner cabinets can be challenging to access in an L-shaped kitchen. Several solutions exist to maximize their usability. Lazy Susans are rotating shelves that allow for easy access to items stored in the back of the cabinet. Blind corner pull-outs are another option, providing full extension access to the entire corner space. These specialized cabinets can significantly improve the functionality of the corner.
In a small L-shaped kitchen, it is essential to avoid cluttering the countertops. Install ample storage to keep appliances and utensils out of sight. Utilize vertical space by installing tall cabinets or shelving. Consider adding a small island or peninsula to provide additional countertop space and storage, if space allows. However, ensure that there is sufficient clearance around the island or peninsula for comfortable movement.
The open end of the L-shape can be used to connect the kitchen to an adjacent dining area or living room. This can create a more social and inclusive atmosphere. Consider adding a breakfast bar or counter extension to the open end to provide seating and create a natural transition between the kitchen and the adjacent space.
The L-shaped kitchen layout offers a good balance of efficiency and flexibility, making it a popular choice for small kitchens. Careful planning of storage, countertop space, and the utilization of the corner space are crucial to maximizing the functionality of this layout.
The U-Shaped Kitchen Layout
The U-shaped kitchen consists of three adjoining runs of cabinets and countertops, forming a U-shape. This layout provides ample countertop space and storage, making it a good choice for cooks who require a dedicated workspace. However, it requires more space than the galley or L-shaped kitchen and may not be suitable for very small or narrow kitchens.
The U-shaped kitchen layout ideally supports an efficient work triangle, allowing for easy access to the sink, stove, and refrigerator. Each run of cabinets can be dedicated to a specific task, such as food preparation, cooking, or cleanup. This zoning approach can improve workflow and efficiency.
In a small U-shaped kitchen, it is essential to minimize the depth of cabinets and appliances to maximize floor space. Consider using narrower refrigerators and stoves, and opting for shallower base cabinets where possible. Wall-mounted cabinets can provide additional storage without taking up floor space. Utilizing vertical space by installing cabinets that reach the ceiling.
The corners of the U-shape can present storage challenges similar to the L-shaped kitchen. Employing lazy Susans or blind corner pull-outs can maximize the usability of these spaces. Consider using corner sinks or corner cooktops to further optimize the layout.
The open end of the U-shape can be used to connect the kitchen to an adjacent dining area or living room. Similar to the L-shaped kitchen, adding a breakfast bar or counter extension to the open end can provide seating and create a seamless transition between the kitchen and the adjacent space. This can also serve as a focal point, adding visual interest to the kitchen.
Adequate lighting is crucial in a U-shaped kitchen, as the enclosed space can often feel dark. Maximize natural light by keeping windows unobstructed. Install recessed lighting to provide general illumination, and supplement it with under-cabinet lighting to illuminate countertops. Consider installing pendant lights or a chandelier above the center of the U-shape to add visual interest and create a more inviting atmosphere.
The U-shaped kitchen layout provides ample storage and countertop space, but it requires careful planning to avoid feeling cramped in a small space. Minimizing the depth of cabinets and appliances, maximizing vertical space, and utilizing the corners effectively are essential to maximizing the functionality and comfort of this layout.
Ultimately, determining the "best" layout for a small kitchen hinges on a variety of factors, including the kitchen's dimensions, budget, personal preferences, and cooking habits. The galley, L-shaped, and U-shaped layouts offer distinct advantages and challenges, and the optimal choice will depend on a careful evaluation of these factors.

Here S How To Design A Fantastic Small Kitchen Step By Guide

Small Kitchen Ideas Maximising Functionality And Style Porcelanosa

70 Best Small Kitchen Design Ideas Layout Photos

Make A Small Kitchen Layout Feel Bigger With Clever Design Tricks

What Is The Best Small Kitchen Layout O Hanlon Remodeling

Here S How To Design A Fantastic Small Kitchen Step By Guide

28 Best Small Kitchen Ideas 2024 Decorating Tips

5 Layout Designs That Suit Your Small Kitchen Zad Interiors

Here S How To Design A Fantastic Small Kitchen Step By Guide

70 Best Small Kitchen Design Ideas Layout Photos
Related Posts








